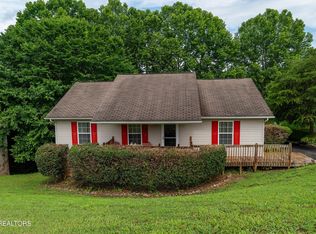Sold for $282,000
$282,000
1864 Allensville Rdg, Sevierville, TN 37876
3beds
1,256sqft
Single Family Residence
Built in 2005
10,454.4 Square Feet Lot
$285,600 Zestimate®
$225/sqft
$2,026 Estimated rent
Home value
$285,600
$246,000 - $331,000
$2,026/mo
Zestimate® history
Loading...
Owner options
Explore your selling options
What's special
This 3br/2ba home is a must see! Great floor plan with over 1200 sf on the main level and 2 car garage with additional unfinished basement space great for storage, hobbies or workshop or finish for additional living space. A perfect starter home or investment property in a well-established family neighborhood. Floorplan is very open with master bedroom with en-suite bath on one side and the additional 2 BR's and bath on the opposite side. Covered porch on the front and deck off the back as well. No HOA. The location is close to everything in Sevierville but still feels private and away from tourist congestion. Easy access right off Winfield Dunn- minutes to Hwy 40, short distance to Douglas Lake and close to all the restaurants and shopping & schools Sevierville has to offer. If you work in Sevierville and want an easy drive to your job, this home couldn't be more convenient. Quiet street with driveway that slopes down and around the back of the house to your garage entrance. Super easy to park and turn around. Enjoy your backyard with lots of privacy surrounded by a wooded perimeter. Bring the kids and the pets to frolic and have fun. Even room to park the boat or set up a swing set in the back yard. Call for your private showing- this one won't last.
Zillow last checked: 8 hours ago
Listing updated: September 03, 2025 at 06:34am
Listed by:
Jo Schultheiss 865-500-9895,
The Real Estate Firm
Bought with:
Non Member Non Member
Non-Member Office
Source: East Tennessee Realtors,MLS#: 1306126
Facts & features
Interior
Bedrooms & bathrooms
- Bedrooms: 3
- Bathrooms: 2
- Full bathrooms: 2
Heating
- Central, Heat Pump, Electric
Cooling
- Central Air, Ceiling Fan(s)
Appliances
- Included: Dishwasher, Disposal, Dryer, Microwave, Range, Refrigerator, Self Cleaning Oven, Washer
Features
- Walk-In Closet(s), Pantry, Eat-in Kitchen
- Flooring: Laminate
- Windows: Windows - Vinyl, Drapes
- Basement: Walk-Out Access,Bath/Stubbed
- Has fireplace: No
- Fireplace features: None
Interior area
- Total structure area: 1,256
- Total interior livable area: 1,256 sqft
Property
Parking
- Total spaces: 2
- Parking features: Garage Faces Rear, Garage Door Opener, Attached, Basement
- Attached garage spaces: 2
Features
- Has view: Yes
- View description: Country Setting, Trees/Woods
Lot
- Size: 10,454 sqft
- Dimensions: 77 x 122 x 90 x 124
- Features: Private, Wooded
Details
- Parcel number: 038L B 053.00
Construction
Type & style
- Home type: SingleFamily
- Architectural style: Traditional
- Property subtype: Single Family Residence
Materials
- Vinyl Siding, Block, Frame
Condition
- Year built: 2005
Utilities & green energy
- Sewer: Public Sewer
- Water: Public
Community & neighborhood
Security
- Security features: Smoke Detector(s)
Location
- Region: Sevierville
- Subdivision: Allensville Ridge Ph 2
HOA & financial
HOA
- Has HOA: No
Price history
| Date | Event | Price |
|---|---|---|
| 9/2/2025 | Sold | $282,000$225/sqft |
Source: | ||
| 8/3/2025 | Pending sale | $282,000$225/sqft |
Source: | ||
| 6/27/2025 | Listed for sale | $282,000+223.8%$225/sqft |
Source: | ||
| 7/26/2013 | Sold | $87,100+0.1%$69/sqft |
Source: | ||
| 6/8/2013 | Listed for sale | $87,000-21.6%$69/sqft |
Source: JMAK Corp DBA Priority Real Estate #848220 Report a problem | ||
Public tax history
| Year | Property taxes | Tax assessment |
|---|---|---|
| 2025 | $526 | $35,550 |
| 2024 | $526 | $35,550 |
| 2023 | $526 | $35,550 |
Find assessor info on the county website
Neighborhood: 37876
Nearby schools
GreatSchools rating
- 5/10Catlettsburg Elementary SchoolGrades: K-6Distance: 2.1 mi
- NASevierville Middle SchoolGrades: 6-8Distance: 2.1 mi
- 5/10Sevier County High SchoolGrades: 9-12Distance: 2 mi
Get pre-qualified for a loan
At Zillow Home Loans, we can pre-qualify you in as little as 5 minutes with no impact to your credit score.An equal housing lender. NMLS #10287.
