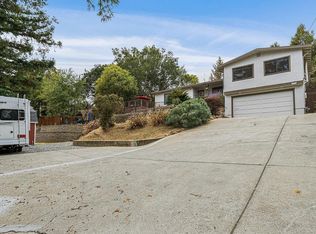Sold for $1,350,000
$1,350,000
18635 Vineyard Rd, Castro Valley, CA 94546
4beds
1,652sqft
Single Family Residence
Built in 1962
9,332 Square Feet Lot
$1,314,300 Zestimate®
$817/sqft
$4,238 Estimated rent
Home value
$1,314,300
$1.24M - $1.39M
$4,238/mo
Zestimate® history
Loading...
Owner options
Explore your selling options
What's special
Welcome to this picturesque custom Cape Cod style home in the Lower Parsons neighborhood of Castro Valley. This home has been lovingly cared for by the current owners for 20 years and it shows. The first level of the home is where you will find the spacious living room with a gas fireplace, a gorgeous, updated kitchen with a garden window and the dining room with sliding doors that lead to the amazing patio, which is perfect for entertaining guests and family or just sitting and having your morning coffee. Additionally, 2 bedrooms, a beautiful full bathroom and a laundry closet complete this first level. Upstairs you will find 2 large bedrooms, both with lots of storage, as well as a freshly remodeled full bathroom. Other amenities of this beautiful home include mostly hardwood floors, custom wood trim throughout, lots of storage and LED lighting. The private backyard which looks like a park offers gorgeous landscaping, rock walls and pathways leading through the foliage and up to the redwood trees. The long driveway provides ample parking and leads to the garage and shop area which has a 100 amp sub panel and a 220v 50 amp plug for a welder or car charger. This is a unique and amazing home with wonderful neighbors in a fabulous location near schools, shopping and more.
Zillow last checked: 8 hours ago
Listing updated: August 02, 2023 at 02:05pm
Listed by:
Anesto R. Estrella DRE #01181755 650-438-3704,
Home Sales Team, Inc. 650-733-1000
Bought with:
Alan Huynh
Prevu Real Estate, Inc
Source: SFAR,MLS#: 423754478 Originating MLS: San Francisco Association of REALTORS
Originating MLS: San Francisco Association of REALTORS
Facts & features
Interior
Bedrooms & bathrooms
- Bedrooms: 4
- Bathrooms: 2
- Full bathrooms: 2
Primary bedroom
- Area: 0
- Dimensions: 0 x 0
Bedroom 1
- Area: 0
- Dimensions: 0 x 0
Bedroom 2
- Area: 0
- Dimensions: 0 x 0
Bedroom 3
- Area: 0
- Dimensions: 0 x 0
Bedroom 4
- Area: 0
- Dimensions: 0 x 0
Bathroom
- Features: Shower Stall(s), Tub w/Shower Over, Window
Dining room
- Level: Main
- Area: 0
- Dimensions: 0 x 0
Family room
- Area: 0
- Dimensions: 0 x 0
Kitchen
- Level: Main
- Area: 0
- Dimensions: 0 x 0
Living room
- Level: Main
- Area: 0
- Dimensions: 0 x 0
Heating
- Central, Natural Gas
Cooling
- Ceiling Fan(s)
Appliances
- Included: Free-Standing Refrigerator, Gas Cooktop, Range Hood, Microwave, Tankless Water Heater
- Laundry: Gas Dryer Hookup, Laundry Closet
Features
- Flooring: Carpet, Tile, Wood
- Windows: Double Pane Windows, Skylight Tube
- Number of fireplaces: 1
- Fireplace features: Gas, Living Room
Interior area
- Total structure area: 1,652
- Total interior livable area: 1,652 sqft
Property
Parking
- Total spaces: 2
- Parking features: Driveway, Covered, Enclosed, Garage Door Opener, RV Possible, Uncovered Parking Spaces 2+, Side By Side, On Site (Single Family Only)
- Has garage: Yes
- Has uncovered spaces: Yes
Features
- Stories: 2
- Patio & porch: Patio
- Has spa: Yes
- Spa features: Private
Lot
- Size: 9,332 sqft
- Features: Auto Sprinkler F&R
Details
- Parcel number: 084D110705503
- Special conditions: Standard
Construction
Type & style
- Home type: SingleFamily
- Architectural style: Cape Cod
- Property subtype: Single Family Residence
Materials
- Stucco
- Foundation: Concrete Perimeter
- Roof: Composition,Shingle
Condition
- Year built: 1962
Utilities & green energy
- Electric: 220 Volts
- Sewer: Public Sewer
- Water: Public
Community & neighborhood
Location
- Region: Castro Valley
HOA & financial
HOA
- Has HOA: No
Other financial information
- Total actual rent: 0
Price history
| Date | Event | Price |
|---|---|---|
| 8/2/2023 | Sold | $1,350,000+8.1%$817/sqft |
Source: | ||
| 7/14/2023 | Pending sale | $1,249,000$756/sqft |
Source: | ||
| 7/8/2023 | Listed for sale | $1,249,000+121.1%$756/sqft |
Source: | ||
| 7/14/2003 | Sold | $565,000$342/sqft |
Source: | ||
Public tax history
| Year | Property taxes | Tax assessment |
|---|---|---|
| 2025 | -- | $1,377,000 +2% |
| 2024 | $16,670 +67.4% | $1,350,000 +73.3% |
| 2023 | $9,960 +1.9% | $779,054 +2% |
Find assessor info on the county website
Neighborhood: 94546
Nearby schools
GreatSchools rating
- 8/10Chabot Elementary SchoolGrades: K-5Distance: 0.4 mi
- 8/10Creekside Middle SchoolGrades: 6-8Distance: 1.8 mi
- 9/10Castro Valley High SchoolGrades: 9-12Distance: 0.9 mi
Get a cash offer in 3 minutes
Find out how much your home could sell for in as little as 3 minutes with a no-obligation cash offer.
Estimated market value
$1,314,300
