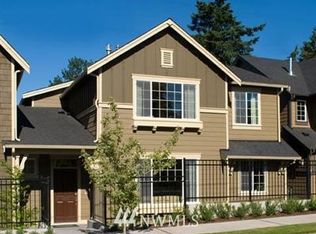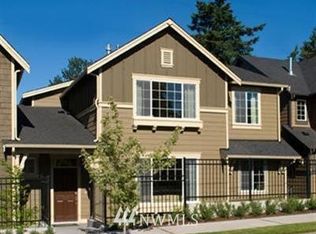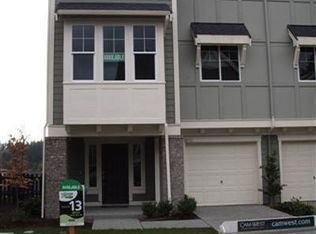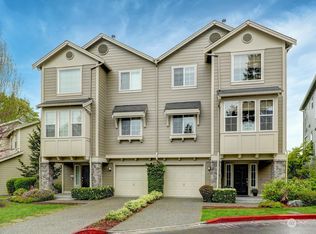Sold
Listed by:
Matthew Warmack,
KW Greater Seattle
Bought with: Skyline Properties, Inc.
$1,360,000
18630 101st Avenue NE, Bothell, WA 98011
4beds
2,890sqft
Single Family Residence
Built in 2017
5,998.21 Square Feet Lot
$1,345,100 Zestimate®
$471/sqft
$4,359 Estimated rent
Home value
$1,345,100
$1.24M - $1.47M
$4,359/mo
Zestimate® history
Loading...
Owner options
Explore your selling options
What's special
Perched high above the street, this custom-built 4-bed, 3-bath home blends modern design w/ functionality. Living room w/ a cozy fireplace seamlessly flows into the formal dining room & open kitchen, w/ large island for extra seating & walk-in pantry. Primary suite is a private retreat w/ spa-like ensuite boasting heated floors, dual vanities, walk-in shower, deep soaking tub, & sauna. Fully fenced yard includes a covered patio for year-round entertaining, complete w/ outdoor kitchen, pizza oven, granite countertops, & fireplace. Smart-wired for media, security system, & generator. Fresh interior paint & new carpet throughout. Located minutes from downtown Bothell, parks, eateries, & shopping, with easy access to transit, I-405 & 522.
Zillow last checked: 8 hours ago
Listing updated: May 22, 2025 at 04:02am
Offers reviewed: Mar 27
Listed by:
Matthew Warmack,
KW Greater Seattle
Bought with:
Juyong Lee, 24009037
Skyline Properties, Inc.
Source: NWMLS,MLS#: 2344791
Facts & features
Interior
Bedrooms & bathrooms
- Bedrooms: 4
- Bathrooms: 3
- Full bathrooms: 2
- 1/2 bathrooms: 1
- Main level bathrooms: 1
Other
- Level: Main
Dining room
- Level: Main
Entry hall
- Level: Main
Kitchen with eating space
- Level: Main
Living room
- Level: Main
Heating
- Fireplace(s), Forced Air
Cooling
- None
Appliances
- Included: Dishwasher(s), Disposal, Dryer(s), Microwave(s), Refrigerator(s), Stove(s)/Range(s), Washer(s), Garbage Disposal, Water Heater: Gas, Water Heater Location: Garage
Features
- Central Vacuum, Ceiling Fan(s), Dining Room, Sauna, Walk-In Pantry
- Flooring: Concrete, Hardwood, Carpet
- Doors: French Doors
- Windows: Double Pane/Storm Window, Skylight(s)
- Basement: None
- Number of fireplaces: 1
- Fireplace features: Gas, Main Level: 1, Fireplace
Interior area
- Total structure area: 2,890
- Total interior livable area: 2,890 sqft
Property
Parking
- Total spaces: 1
- Parking features: Attached Garage, RV Parking
- Attached garage spaces: 1
Features
- Levels: Two
- Stories: 2
- Entry location: Main
- Patio & porch: Built-In Vacuum, Ceiling Fan(s), Concrete, Double Pane/Storm Window, Dining Room, Fireplace, French Doors, Sauna, Skylight(s), Walk-In Pantry, Water Heater
- Has view: Yes
- View description: Territorial
Lot
- Size: 5,998 sqft
- Features: Curbs, Paved, Sidewalk, Cable TV, Fenced-Fully, Gas Available, High Speed Internet, Patio, RV Parking
- Topography: Partial Slope,Terraces
- Residential vegetation: Fruit Trees, Garden Space
Details
- Parcel number: 0526059025
- Special conditions: Standard
Construction
Type & style
- Home type: SingleFamily
- Architectural style: Contemp/Custom
- Property subtype: Single Family Residence
Materials
- Cement Planked, Cement Plank
- Foundation: Poured Concrete
- Roof: Composition
Condition
- Year built: 2017
Utilities & green energy
- Electric: Company: Puget Sound Energy
- Sewer: Sewer Connected, Company: City of Bothell
- Water: Public, Company: City of Bothell
Community & neighborhood
Location
- Region: Bothell
- Subdivision: Downtown Bothell
Other
Other facts
- Listing terms: Cash Out,Conventional,VA Loan
- Cumulative days on market: 9 days
Price history
| Date | Event | Price |
|---|---|---|
| 4/21/2025 | Sold | $1,360,000+4.6%$471/sqft |
Source: | ||
| 3/27/2025 | Pending sale | $1,299,950$450/sqft |
Source: | ||
| 3/21/2025 | Listed for sale | $1,299,950+54.8%$450/sqft |
Source: | ||
| 5/6/2021 | Sold | $840,000-29.7%$291/sqft |
Source: Public Record | ||
| 1/15/2021 | Listing removed | -- |
Source: NWMLS | ||
Public tax history
| Year | Property taxes | Tax assessment |
|---|---|---|
| 2024 | $11,175 +15% | $1,190,000 +19.6% |
| 2023 | $9,717 -9.9% | $995,000 -19.8% |
| 2022 | $10,790 +11.7% | $1,241,000 +37.4% |
Find assessor info on the county website
Neighborhood: 98011
Nearby schools
GreatSchools rating
- 5/10Maywood Hills Elementary SchoolGrades: PK-5Distance: 0.6 mi
- 7/10Canyon Park Jr High SchoolGrades: 6-8Distance: 1.3 mi
- 9/10Bothell High SchoolGrades: 9-12Distance: 0.7 mi

Get pre-qualified for a loan
At Zillow Home Loans, we can pre-qualify you in as little as 5 minutes with no impact to your credit score.An equal housing lender. NMLS #10287.
Sell for more on Zillow
Get a free Zillow Showcase℠ listing and you could sell for .
$1,345,100
2% more+ $26,902
With Zillow Showcase(estimated)
$1,372,002


