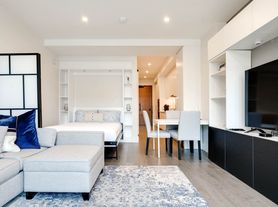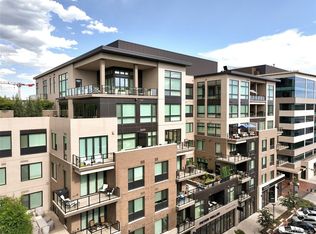Welcome to this stunning industrial chic loft, perfectly situated in the heart of LoDo. With a prime downtown location, you're just seconds away from the vibrant dining and entertainment options at McGregor Square, Union Station, and the Dairy Block. Located one block from Coors field and within walking distance to Empower Field and Ball Arena. The open-concept living space is flooded with natural light through expansive windows, creating a bright, inviting atmosphere. Double glass doors lead to a spacious, covered balcony that's plumbed for gas perfect for outdoor cooking or relaxing after a hard days work. The generous primary suite boasts a large walk-in closet and a beautifully designed bath, offering a private retreat. The second bedroom area can be sectioned off for a bedroom or office, or left open. The Kitchen consists of double ovens, gas range, 50 bottle wine fridge, microwave all in a natural cherry cabinetry. This unique loft combines the best of urban living with a touch of creative potential, making it the perfect place to call home. Don't miss out on the chance to make this one-of-a-kind space your own!
Condo for rent
$3,600/mo
1863 Wazee St APT 6E, Denver, CO 80202
2beds
1,598sqft
Price may not include required fees and charges.
Condo
Available now
No pets
Central air, ceiling fan
In unit laundry
1 Parking space parking
Electric
What's special
- 70 days |
- -- |
- -- |
Travel times
Renting now? Get $1,000 closer to owning
Unlock a $400 renter bonus, plus up to a $600 savings match when you open a Foyer+ account.
Offers by Foyer; terms for both apply. Details on landing page.
Facts & features
Interior
Bedrooms & bathrooms
- Bedrooms: 2
- Bathrooms: 2
- Full bathrooms: 1
- 3/4 bathrooms: 1
Heating
- Electric
Cooling
- Central Air, Ceiling Fan
Appliances
- Included: Dishwasher, Disposal, Dryer, Microwave, Oven, Stove, Washer
- Laundry: In Unit
Features
- Ceiling Fan(s), Entrance Foyer, Five Piece Bath, Granite Counters, High Ceilings, Kitchen Island, Marble Counters, Open Floorplan, Smoke Free, Storage, Walk In Closet, Walk-In Closet(s)
- Flooring: Concrete
Interior area
- Total interior livable area: 1,598 sqft
Video & virtual tour
Property
Parking
- Total spaces: 1
- Parking features: Assigned
- Details: Contact manager
Features
- Exterior features: , Architecture Style: Loft, Assigned, Ceiling Fan(s), Entrance Foyer, Five Piece Bath, Flooring: Concrete, Granite Counters, Heating: Electric, High Ceilings, In Unit, Kitchen Island, Marble Counters, Open Floorplan, Parking, Patio, Pets - No, Smoke Free, Storage, Walk In Closet, Walk-In Closet(s), Wine Cooler
Details
- Parcel number: 0233104056056
Construction
Type & style
- Home type: Condo
- Architectural style: Loft
- Property subtype: Condo
Condition
- Year built: 1930
Building
Management
- Pets allowed: No
Community & HOA
Location
- Region: Denver
Financial & listing details
- Lease term: 12 Months
Price history
| Date | Event | Price |
|---|---|---|
| 9/23/2025 | Price change | $3,600-2.7%$2/sqft |
Source: REcolorado #9504034 | ||
| 8/3/2025 | Listed for rent | $3,700-5%$2/sqft |
Source: REcolorado #9504034 | ||
| 7/30/2024 | Listing removed | $3,895$2/sqft |
Source: Zillow Rentals | ||
| 7/27/2024 | Listed for rent | $3,895$2/sqft |
Source: Zillow Rentals | ||
| 7/27/2024 | Listing removed | -- |
Source: Zillow Rentals | ||

