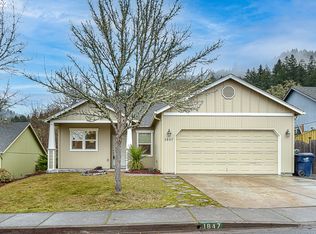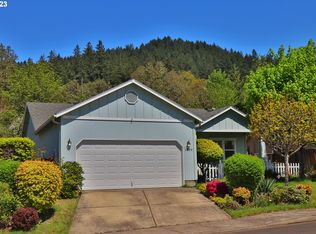Sold
$445,000
1863 S 61st St, Springfield, OR 97478
3beds
1,310sqft
Residential, Single Family Residence
Built in 2003
7,405.2 Square Feet Lot
$444,300 Zestimate®
$340/sqft
$2,179 Estimated rent
Home value
$444,300
$409,000 - $484,000
$2,179/mo
Zestimate® history
Loading...
Owner options
Explore your selling options
What's special
WOW! Fantastic Thurston home that is immediately backed by Willamalane park district. Open space, access to mountains, prairies, forest, hiking + biking right out your backyard. Walking plus bike paths, wildlife, and a stunning backdrop! Huge advantage, set adjacent to this fantastic open space. Wonderful gardens (see garden plan) with beautiful plants, berries, etc. Back deck, hot tub! Very, very clean and well cared for! Hurry! This is a special find! Won’t last long! New heat pump, October 2022 new roof May 2023 quiet neighborhood call + show! don't miss the cool video!!
Zillow last checked: 8 hours ago
Listing updated: June 27, 2025 at 01:33am
Listed by:
Mike P Miller 541-345-8100,
RE/MAX Integrity,
Alison Miller 541-554-6900,
RE/MAX Integrity
Bought with:
Lynne Nelson, 201218407
Hybrid Real Estate
Source: RMLS (OR),MLS#: 533977849
Facts & features
Interior
Bedrooms & bathrooms
- Bedrooms: 3
- Bathrooms: 2
- Full bathrooms: 2
- Main level bathrooms: 2
Primary bedroom
- Level: Main
- Area: 180
- Dimensions: 15 x 12
Bedroom 2
- Level: Main
- Area: 110
- Dimensions: 11 x 10
Bedroom 3
- Level: Main
- Area: 132
- Dimensions: 12 x 11
Dining room
- Level: Main
Kitchen
- Level: Main
- Area: 110
- Width: 10
Living room
- Level: Main
- Area: 196
- Dimensions: 14 x 14
Heating
- Forced Air, Heat Pump
Cooling
- Central Air
Appliances
- Included: Dishwasher, Disposal, Free-Standing Range, Plumbed For Ice Maker, Gas Water Heater
Features
- Basement: Crawl Space
- Number of fireplaces: 1
- Fireplace features: Gas
Interior area
- Total structure area: 1,310
- Total interior livable area: 1,310 sqft
Property
Parking
- Total spaces: 2
- Parking features: Driveway, Attached
- Attached garage spaces: 2
- Has uncovered spaces: Yes
Features
- Levels: One
- Stories: 1
- Patio & porch: Patio, Porch
- Fencing: Fenced
- Has view: Yes
- View description: Mountain(s), Trees/Woods, Valley
Lot
- Size: 7,405 sqft
- Features: Level, Sprinkler, SqFt 7000 to 9999
Details
- Parcel number: 1701307
- Zoning: LD
Construction
Type & style
- Home type: SingleFamily
- Property subtype: Residential, Single Family Residence
Materials
- Other
- Foundation: Concrete Perimeter
- Roof: Composition
Condition
- Resale
- New construction: No
- Year built: 2003
Utilities & green energy
- Gas: Gas
- Sewer: Public Sewer
- Water: Public
Community & neighborhood
Location
- Region: Springfield
Other
Other facts
- Listing terms: Cash,Conventional,FHA,VA Loan
- Road surface type: Paved
Price history
| Date | Event | Price |
|---|---|---|
| 6/20/2025 | Sold | $445,000-0.9%$340/sqft |
Source: | ||
| 5/13/2025 | Pending sale | $449,000$343/sqft |
Source: | ||
| 4/18/2025 | Listed for sale | $449,000+115.9%$343/sqft |
Source: | ||
| 12/6/2013 | Sold | $208,000+1.5%$159/sqft |
Source: | ||
| 6/6/2006 | Sold | $204,900+45%$156/sqft |
Source: Public Record Report a problem | ||
Public tax history
| Year | Property taxes | Tax assessment |
|---|---|---|
| 2025 | $3,901 +1.6% | $212,744 +3% |
| 2024 | $3,838 +4.4% | $206,548 +3% |
| 2023 | $3,675 +3.4% | $200,533 +3% |
Find assessor info on the county website
Neighborhood: 97478
Nearby schools
GreatSchools rating
- 2/10Riverbend Elementary SchoolGrades: K-5Distance: 1.7 mi
- 6/10Agnes Stewart Middle SchoolGrades: 6-8Distance: 3.1 mi
- 5/10Thurston High SchoolGrades: 9-12Distance: 1.4 mi
Schools provided by the listing agent
- Elementary: Mt Vernon
- Middle: Agnes Stewart
- High: Thurston
Source: RMLS (OR). This data may not be complete. We recommend contacting the local school district to confirm school assignments for this home.
Get pre-qualified for a loan
At Zillow Home Loans, we can pre-qualify you in as little as 5 minutes with no impact to your credit score.An equal housing lender. NMLS #10287.
Sell with ease on Zillow
Get a Zillow Showcase℠ listing at no additional cost and you could sell for —faster.
$444,300
2% more+$8,886
With Zillow Showcase(estimated)$453,186

