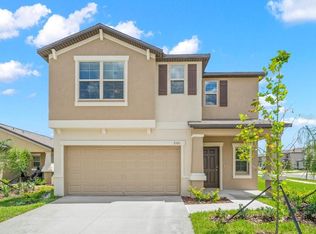Now available for rent! This spacious and versatile 4-bedroom home with a den (optional 5th bedroom) and an upstairs bonus room offers the perfect combination of comfort, flexibility, and privacy. Nestled on a premium conservation lot with no neighbors behind or on the right side, enjoy peaceful views from your private, fenced backyard with a pavered patio ideal for outdoor relaxation. The main floor features tile throughout, ceiling fans, and a flex room that can be used as a home office, guest room, or 5th bedroom. Upstairs, a large bonus room provides extra space for a play area, media room, or additional living space. The kitchen is well-appointed with granite countertops, stainless steel appliances, a pantry, and an island with breakfast bar seating. The open-concept layout flows into the dining and living areas, creating a great space for everyday living and entertaining. The primary suite offers a walk-in closet and a private en suite bathroom with a dual sink vanity and walk-in shower. Additional features include a 2-car garage, recessed lighting, and a fenced backyard with no rear neighbors backing up to a serene conservation area. Located close to major shopping, dining, and just minutes from I-75 and US Hwy 41, commuting to Tampa, Sarasota, or St. Pete is easy. Enjoy access to three international airports, major sports venues, and world-class beaches all within 35 45 minutes. Don't miss this opportunity to lease a well-maintained, spacious home in a convenient and scenic location!
House for rent
$2,600/mo
1863 Moon Cactus Ct, Ruskin, FL 33570
4beds
2,635sqft
Price is base rent and doesn't include required fees.
Singlefamily
Available now
Cats, dogs OK
Central air
In unit laundry
2 Attached garage spaces parking
Central
What's special
Peaceful viewsEn suite bathroomGranite countertopsPremium conservation lotFlex roomCeiling fansOpen-concept layout
- 10 days
- on Zillow |
- -- |
- -- |
Travel times

Earn cash toward a down payment
Earn up to $2,000 in rewards, just for renting with Zillow.
Facts & features
Interior
Bedrooms & bathrooms
- Bedrooms: 4
- Bathrooms: 3
- Full bathrooms: 2
- 1/2 bathrooms: 1
Heating
- Central
Cooling
- Central Air
Appliances
- Included: Dishwasher, Microwave, Range, Refrigerator
- Laundry: In Unit, Inside, Laundry Room
Features
- Eat-in Kitchen, Kitchen/Family Room Combo, Open Floorplan, Stone Counters, Walk In Closet, Walk-In Closet(s)
- Flooring: Carpet, Tile
Interior area
- Total interior livable area: 2,635 sqft
Property
Parking
- Total spaces: 2
- Parking features: Attached, Driveway, Covered
- Has attached garage: Yes
- Details: Contact manager
Features
- Stories: 2
- Exterior features: Bonus Room, Clubhouse, Den/Library/Office, Driveway, Eat-in Kitchen, Folio Association Management, Garbage included in rent, Heating system: Central, Inside, Kitchen/Family Room Combo, Laundry Room, Open Floorplan, Open Patio, Park, Pet Park, Playground, Pool, Sewage included in rent, Sidewalk, Sidewalks, Sliding Doors, Stone Counters, View Type: Trees/Woods, Walk In Closet, Walk-In Closet(s)
Details
- Parcel number: 193216C3U000000000910U
Construction
Type & style
- Home type: SingleFamily
- Property subtype: SingleFamily
Condition
- Year built: 2021
Utilities & green energy
- Utilities for property: Garbage, Sewage
Community & HOA
Community
- Features: Clubhouse, Playground
Location
- Region: Ruskin
Financial & listing details
- Lease term: 12 Months
Price history
| Date | Event | Price |
|---|---|---|
| 5/17/2025 | Listed for rent | $2,600-5.5%$1/sqft |
Source: Stellar MLS #TB8387259 | ||
| 5/15/2025 | Listing removed | $2,750$1/sqft |
Source: Zillow Rentals | ||
| 4/18/2025 | Price change | $2,750-5.2%$1/sqft |
Source: Zillow Rentals | ||
| 4/11/2025 | Listed for rent | $2,900-3.3%$1/sqft |
Source: Zillow Rentals | ||
| 4/11/2025 | Listing removed | $3,000$1/sqft |
Source: Stellar MLS #TB8371480 | ||
![[object Object]](https://photos.zillowstatic.com/fp/25921b7911c18c7fce697a4491528bd1-p_i.jpg)
