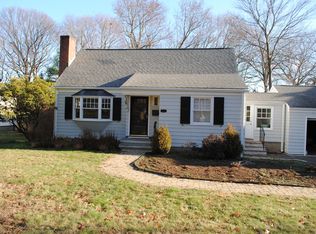Sold for $740,000
$740,000
1863 Jennings Road, Fairfield, CT 06824
3beds
1,882sqft
Single Family Residence
Built in 1947
0.38 Acres Lot
$793,600 Zestimate®
$393/sqft
$5,775 Estimated rent
Home value
$793,600
$706,000 - $889,000
$5,775/mo
Zestimate® history
Loading...
Owner options
Explore your selling options
What's special
Don't miss this University area, charming Cape Cod-Style home! This beautiful 3-bedroom, 1.5 bath home features a stunning in-ground swimming pool and is situated in a prime location. The front-to-back living room/dining room combination with hardwood floors, a fireplace, and recessed lighting, creating a warm and inviting atmosphere. The updated eat-in kitchen boasts wood cabinetry, granite countertops, newer stainless-steel appliances, and access to the backyard oasis. The first floor also includes a half bath and a spacious, sun-filled bedroom. Upstairs, you'll find two oversized bedrooms, each with ample closet and storage space, along with a full bathroom. The partially finished basement features a cozy, carpeted rec/playroom, along with unfinished space for storage and laundry. The home includes a newer washer/dryer, four brand-new mini-split systems for optimal heating and cooling, a home generator, and custom interior plantation shutters throughout. Beyond the fenced-in pool area is an additional yard perfect for play and entertainment. This charming home is conveniently located just minutes from the train station, commuter routes, shopping, beaches, downtown, and Black Rock Turnpike.
Zillow last checked: 8 hours ago
Listing updated: October 09, 2024 at 08:25am
Listed by:
Catherine Cardell Yarmosh 203-400-1052,
William Raveis Real Estate 203-255-6841
Bought with:
Tara Gleason, RES.0824582
William Raveis Real Estate
Source: Smart MLS,MLS#: 24038640
Facts & features
Interior
Bedrooms & bathrooms
- Bedrooms: 3
- Bathrooms: 2
- Full bathrooms: 1
- 1/2 bathrooms: 1
Primary bedroom
- Features: Walk-In Closet(s), Hardwood Floor
- Level: Upper
- Area: 192 Square Feet
- Dimensions: 12 x 16
Bedroom
- Features: Hardwood Floor
- Level: Main
- Area: 143 Square Feet
- Dimensions: 11 x 13
Bedroom
- Features: Built-in Features, Hardwood Floor
- Level: Upper
- Area: 425 Square Feet
- Dimensions: 17 x 25
Bathroom
- Level: Main
- Area: 16 Square Feet
- Dimensions: 4 x 4
Bathroom
- Features: Tub w/Shower
- Level: Upper
- Area: 42 Square Feet
- Dimensions: 7 x 6
Dining room
- Features: Hardwood Floor
- Level: Main
- Area: 117 Square Feet
- Dimensions: 13 x 9
Kitchen
- Features: Remodeled, Granite Counters, Eating Space
- Level: Main
- Area: 182 Square Feet
- Dimensions: 13 x 14
Living room
- Features: Combination Liv/Din Rm, Fireplace, Hardwood Floor
- Level: Main
- Area: 234 Square Feet
- Dimensions: 13 x 18
Rec play room
- Features: Wall/Wall Carpet
- Level: Lower
- Area: 475 Square Feet
- Dimensions: 19 x 25
Heating
- Hot Water, Oil
Cooling
- Ductless
Appliances
- Included: Oven/Range, Microwave, Refrigerator, Dishwasher, Washer, Dryer, Water Heater
- Laundry: Lower Level
Features
- Basement: Full,Storage Space,Partially Finished
- Attic: Storage,Pull Down Stairs
- Number of fireplaces: 1
Interior area
- Total structure area: 1,882
- Total interior livable area: 1,882 sqft
- Finished area above ground: 1,434
- Finished area below ground: 448
Property
Parking
- Total spaces: 3
- Parking features: Detached, Paved, Driveway, Private
- Garage spaces: 1
- Has uncovered spaces: Yes
Features
- Patio & porch: Patio
- Exterior features: Rain Gutters, Garden, Lighting
- Has private pool: Yes
- Pool features: Vinyl, In Ground
- Fencing: Partial
- Waterfront features: Beach Access
Lot
- Size: 0.38 Acres
- Features: Corner Lot, Few Trees, Open Lot
Details
- Additional structures: Shed(s)
- Parcel number: 99105446
- Zoning: A
Construction
Type & style
- Home type: SingleFamily
- Architectural style: Cape Cod
- Property subtype: Single Family Residence
Materials
- Vinyl Siding
- Foundation: Concrete Perimeter
- Roof: Asphalt
Condition
- New construction: No
- Year built: 1947
Utilities & green energy
- Sewer: Public Sewer
- Water: Public
Community & neighborhood
Security
- Security features: Security System
Community
- Community features: Health Club, Library, Park, Playground, Shopping/Mall
Location
- Region: Fairfield
- Subdivision: University
Price history
| Date | Event | Price |
|---|---|---|
| 10/8/2024 | Sold | $740,000-1.2%$393/sqft |
Source: | ||
| 10/1/2024 | Listed for sale | $749,000$398/sqft |
Source: | ||
| 9/5/2024 | Pending sale | $749,000$398/sqft |
Source: | ||
| 8/24/2024 | Listed for sale | $749,000+33.8%$398/sqft |
Source: | ||
| 8/6/2015 | Sold | $560,000-4.9%$298/sqft |
Source: | ||
Public tax history
| Year | Property taxes | Tax assessment |
|---|---|---|
| 2025 | $11,288 +1.8% | $397,600 |
| 2024 | $11,093 +1.4% | $397,600 |
| 2023 | $10,938 +1% | $397,600 |
Find assessor info on the county website
Neighborhood: 06824
Nearby schools
GreatSchools rating
- 9/10Osborn Hill SchoolGrades: K-5Distance: 1.4 mi
- 7/10Fairfield Woods Middle SchoolGrades: 6-8Distance: 2 mi
- 9/10Fairfield Ludlowe High SchoolGrades: 9-12Distance: 0.9 mi
Schools provided by the listing agent
- Elementary: Osborn Hill
- Middle: Fairfield Woods
- High: Fairfield Ludlowe
Source: Smart MLS. This data may not be complete. We recommend contacting the local school district to confirm school assignments for this home.
Get pre-qualified for a loan
At Zillow Home Loans, we can pre-qualify you in as little as 5 minutes with no impact to your credit score.An equal housing lender. NMLS #10287.
Sell for more on Zillow
Get a Zillow Showcase℠ listing at no additional cost and you could sell for .
$793,600
2% more+$15,872
With Zillow Showcase(estimated)$809,472
