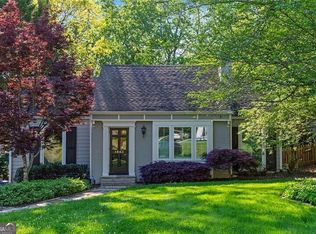Beautifully Renovated and Upgraded Collier Hills Charmer! True 3 Bedroom Plus Sun Room/Office and 2 Fireplaces. Wonderful Open Floor Plan & Flow. Newly Renovated Master Bathroom/2017. New Hardi-Plank Siding, Dual HVAC Systems & Kitchen Appliances/2015. Simply a Great Kitchen w/Tons of Cabinet Space! Family Rm w/Fireplace, Built-Ins & Audio/Video Wall. Stunning Lot is Park-Like, Honored as a Certified Wildlife Habitat. Fully Fenced, Ultra Private Rear Yard w/Large Deck, Fire Pit & Landscape Lighting is Perfect for Entertaining! Minutes to Tanyard Creek Park/The Beltline!
This property is off market, which means it's not currently listed for sale or rent on Zillow. This may be different from what's available on other websites or public sources.
