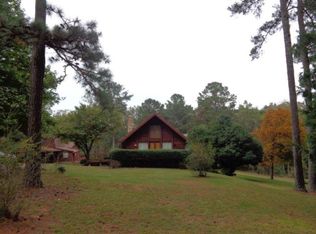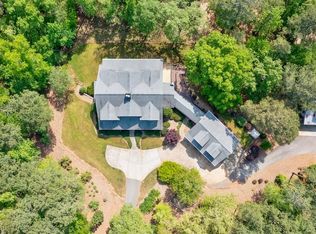Welcome to 1863 Gober Road situated in charming Bishop, Georgia. This newly constructed Euro-contemporary home in highly sought-after Oconee county sits on just over 10 acres of pristine conservation protected land flanked by two bodies of running water and mature hardwood trees. This 4 BR 3 BA home stands on the highest elevation point on the property with sweeping views both north and south. Completed in 2020, this custom built home has 2600 square feet of European minimalist design aesthetic throughout the beautiful white hard coat stucco structure. Clean lines and expert use of space complement all the light and airy rooms. Large Pella windows and glass doors, large scale solid wood doors and 9 foot ceilings throughout home. Warm blonde maple hardwood floors on main floor. Tasteful yet utilitarian sound buffering carpet on second level. Entering the home from a generous front porch there is a useful mud room, office and custom storage area / pantry room to your right, a spacious, comfortable living room to your left with large windows allowing lovely views outside. An expertly designed kitchen with island downdraft cooktop, white quartz countertops, beautiful tile backsplash, plenty of custom cabinetry for storage all accent this room. Generous eat-in area with built-ins and room for a large table next to wall-to-wall windows offering an abundance of cheery, natural light. Private, main level bedroom and full bathroom allow for guests or a nanny / manny suite. Large deck for entertaining off back of home with beautiful views of forest and stream beyond. Upstairs there is a great room for entertainment, media or just hiding away. Reading nook with window bench accent this large multi-functional space. Two bedrooms with large closets and a dedicated full bathroom outfitted with quartz countertop, tiled bath and separate water closet to the right. Master suite across the home has clean, custom closets, clerestory windows, make-up nook, and large light and bright spa-like bathroom with quartz countertop, double vanity, soaking tub, tiled shower and water closet to the left. Full private laundry room off master with additional secondary exit. Basement level allows 800 square feet of unfinished space stubbed for plumbing and a multitude of possibilities.This area also has built-out " dog room " with exterior dog door to backyard and a perfect hobby / work area with peg board.. Exterior access as well as two-car garage with additional storage on this level. Other notable construction features include Brazilian hardwood rain screen, standing seam metal roof, and thoughtful gutter and storm water system. Huge floored attic space for storage with pull-down ladder. Newly poured concrete driveway, eco-friendly and beautiful porous walkway leading to front porch, wild-flower planted front yard and professionally installed sodded fenced backyard. This home is located just minutes from Oconee country schools, shopping and recreation. A short drive into Athens and The University of Georgia.
This property is off market, which means it's not currently listed for sale or rent on Zillow. This may be different from what's available on other websites or public sources.

