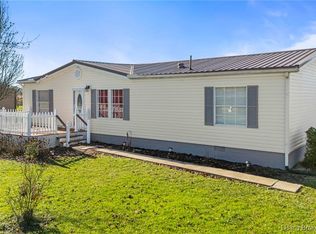Sold
$182,310
1863 E Telegraph Hill Rd, Madison, IN 47250
3beds
1,248sqft
Residential, Manufactured Home
Built in 1998
0.46 Acres Lot
$195,200 Zestimate®
$146/sqft
$1,297 Estimated rent
Home value
$195,200
$183,000 - $205,000
$1,297/mo
Zestimate® history
Loading...
Owner options
Explore your selling options
What's special
Discover the allure of Madison with this totally remodeled 3-bedroom, 2-bath home. Updates include new windows, flooring, paint, interior and exterior doors, switches, receptacles, fans, lighting, constructed cabinets with dovetail soft close drawers, granite countertops, tiled bathrooms, HVAC and stainless steel appliances. You will enjoy the open floor plan with fireplace in the living room and the large walk-in closet in the master suite. The exterior consists of full fenced yard with new decks and there is a 24X24 metal pole barn with electric. Don't miss the opportunity to make this home your own and enjoy the impressive updates throughout.
Zillow last checked: 8 hours ago
Listing updated: December 19, 2023 at 08:02am
Listing Provided by:
Beth Terry 812-767-0262,
Coldwell Banker Martin Miller Lamb
Bought with:
Non-BLC Member
MIBOR REALTOR® Association
Source: MIBOR as distributed by MLS GRID,MLS#: 21951469
Facts & features
Interior
Bedrooms & bathrooms
- Bedrooms: 3
- Bathrooms: 2
- Full bathrooms: 2
- Main level bathrooms: 2
- Main level bedrooms: 3
Primary bedroom
- Features: Vinyl
- Level: Main
- Area: 180 Square Feet
- Dimensions: 15X12
Bedroom 2
- Features: Vinyl
- Level: Main
- Area: 132 Square Feet
- Dimensions: 12X11
Bedroom 3
- Features: Vinyl
- Level: Main
- Area: 120 Square Feet
- Dimensions: 10X12
Kitchen
- Features: Vinyl
- Level: Main
- Area: 240 Square Feet
- Dimensions: 10X24
Living room
- Features: Vinyl
- Level: Main
- Area: 280 Square Feet
- Dimensions: 14X20
Heating
- Forced Air
Cooling
- Has cooling: Yes
Appliances
- Included: Dishwasher, Electric Water Heater, Microwave, Electric Oven, Refrigerator
Features
- Kitchen Island, Ceiling Fan(s), Eat-in Kitchen, Walk-In Closet(s)
- Windows: Windows Thermal
- Has basement: No
- Number of fireplaces: 1
- Fireplace features: Living Room
Interior area
- Total structure area: 1,248
- Total interior livable area: 1,248 sqft
- Finished area below ground: 0
Property
Parking
- Parking features: Other
Features
- Levels: One
- Stories: 1
- Patio & porch: Deck
- Fencing: Chain Link,Fence Complete
Lot
- Size: 0.46 Acres
- Features: Rural - Not Subdivision
Details
- Additional structures: Barn Pole, Outbuilding
- Parcel number: 390836111003000006
- Horse amenities: None
Construction
Type & style
- Home type: MobileManufactured
- Architectural style: Other
- Property subtype: Residential, Manufactured Home
Materials
- Vinyl Siding
- Foundation: Block
Condition
- New construction: No
- Year built: 1998
Utilities & green energy
- Water: Municipal/City
Community & neighborhood
Location
- Region: Madison
- Subdivision: No Subdivision
Price history
| Date | Event | Price |
|---|---|---|
| 12/18/2023 | Sold | $182,310-3.5%$146/sqft |
Source: | ||
| 11/3/2023 | Pending sale | $189,000$151/sqft |
Source: | ||
| 11/2/2023 | Price change | $189,000$151/sqft |
Source: | ||
| 2/23/2021 | Listed for sale | -- |
Source: Auction.com Report a problem | ||
| 6/30/2020 | Listing removed | -- |
Source: Auction.com Report a problem | ||
Public tax history
| Year | Property taxes | Tax assessment |
|---|---|---|
| 2024 | $292 -6.7% | $63,200 -0.9% |
| 2023 | $313 +6.6% | $63,800 +0.8% |
| 2022 | $293 +1.9% | $63,300 +7.8% |
Find assessor info on the county website
Neighborhood: 47250
Nearby schools
GreatSchools rating
- 7/10Rykers' Ridge Elementary SchoolGrades: PK-4Distance: 1.9 mi
- 6/10Madison Consolidated Jr High SchoolGrades: 5-8Distance: 3.1 mi
- 6/10Madison Consolidated High SchoolGrades: 9-12Distance: 3.2 mi
