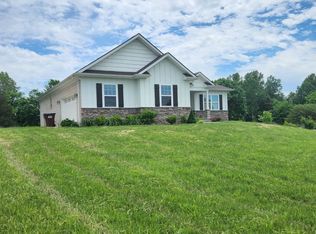Professional photos coming soon. 3 bed 3 full bath new construction home on 2 acres with NO RESTRICTIONS! Home boasts an open floor plan with 1562 sq ft plus a finished full bath in the basement. This custom home builder spared no expense with the abundance of custom kitchen cabinets, granite countertops, and luxury plank vinyl throughout the main areas. The master bedroom exudes elegance with trey ceilings, custom tile shower and double vanity. Walkout Basement is a blank canvas for you to finish anyway please, or have the builder give you a quote to finish it out. Outside enjoy your little piece of heaven on the large back deck that overlooks the scenic backyard. Listing agent is part owner.
This property is off market, which means it's not currently listed for sale or rent on Zillow. This may be different from what's available on other websites or public sources.
