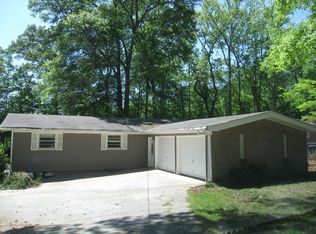Cul-de-Sac Serenity! Freshly painted inside and out. Hardwoods just re-finished. This home has it all! Spacious floor plan with 2 vaulted ceiling living spaces. 2 car garage. Fantastic back porch that overlooks a lush private back yard. Backs up to the peaceful "Love is Love" organic community garden, which you can join and pick up fresh produce! The Kitchen and Bedrooms are larger than the competition. Owner has replaced the roof, driveway and main sewer line during ownership.
This property is off market, which means it's not currently listed for sale or rent on Zillow. This may be different from what's available on other websites or public sources.
