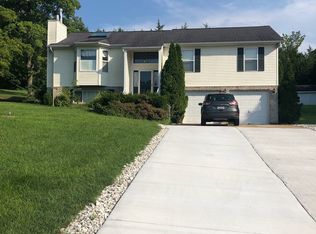Closed
Listing Provided by:
David Nguyen 314-575-8532,
Garcia Properties
Bought with: EXP Realty, LLC
Price Unknown
1863 Autumn Lake Rd, Pacific, MO 63069
3beds
1,900sqft
Single Family Residence
Built in 1989
3.11 Acres Lot
$337,100 Zestimate®
$--/sqft
$2,102 Estimated rent
Home value
$337,100
$297,000 - $381,000
$2,102/mo
Zestimate® history
Loading...
Owner options
Explore your selling options
What's special
Escape to this tranquil and secluded 3-acre retreat backing onto woods! If you love to hear birds chirping, witness wildlife, and enjoy spectacular views, then this 3-bedroom, 2.5-bathroom ranch home could be your new sanctuary. Step through the front door into a light, bright, open floor plan. The living room with a wood-burning fireplace seamlessly connects to the dining area and a spacious kitchen with stainless steel appliances. The master bedroom includes a full bath and a spacious closet. Two more sizable bedrooms with ample closet space, along with another full bath, complete the main floor. The partially finished walkout basement with full-size windows, a half bath, and plenty of storage space is perfect for additional living space. Sit and relax on the deck overlooking the park-like yard and woods or take a dip in your pool on a warm summer day. And did I mention the attached 2-car garage? All that's left to do is move in!
Zillow last checked: 8 hours ago
Listing updated: May 02, 2025 at 08:28am
Listing Provided by:
David Nguyen 314-575-8532,
Garcia Properties
Bought with:
Tracy L Ellis, 2000152731
EXP Realty, LLC
Source: MARIS,MLS#: 24048164 Originating MLS: St. Louis Association of REALTORS
Originating MLS: St. Louis Association of REALTORS
Facts & features
Interior
Bedrooms & bathrooms
- Bedrooms: 3
- Bathrooms: 3
- Full bathrooms: 2
- 1/2 bathrooms: 1
- Main level bathrooms: 2
- Main level bedrooms: 3
Primary bedroom
- Features: Floor Covering: Carpeting
Primary bathroom
- Features: Floor Covering: Vinyl
Bathroom
- Features: Floor Covering: Vinyl
Other
- Features: Floor Covering: Carpeting
Other
- Features: Floor Covering: Carpeting
Dining room
- Features: Floor Covering: Wood Engineered
Kitchen
- Features: Floor Covering: Wood Engineered
Living room
- Features: Floor Covering: Carpeting
Heating
- Forced Air, Electric
Cooling
- Central Air, Electric
Appliances
- Included: Electric Water Heater, Water Softener Rented, Dishwasher, Microwave, Electric Range, Electric Oven, Stainless Steel Appliance(s)
Features
- Kitchen/Dining Room Combo, Open Floorplan, Vaulted Ceiling(s), Pantry
- Flooring: Carpet, Hardwood
- Windows: Insulated Windows
- Basement: Partially Finished,Walk-Out Access
- Number of fireplaces: 1
- Fireplace features: Wood Burning, Living Room, Recreation Room
Interior area
- Total structure area: 1,900
- Total interior livable area: 1,900 sqft
- Finished area above ground: 1,244
- Finished area below ground: 656
Property
Parking
- Total spaces: 2
- Parking features: Attached, Garage
- Attached garage spaces: 2
Features
- Levels: One
- Patio & porch: Deck
Lot
- Size: 3.11 Acres
- Features: Adjoins Wooded Area
Details
- Parcel number: 044.019.00000051.08
- Special conditions: Standard
Construction
Type & style
- Home type: SingleFamily
- Architectural style: Traditional,Ranch
- Property subtype: Single Family Residence
Materials
- Vinyl Siding
Condition
- Year built: 1989
Utilities & green energy
- Sewer: Septic Tank
- Water: Well
Community & neighborhood
Location
- Region: Pacific
- Subdivision: Autumn Lake Estates
HOA & financial
HOA
- HOA fee: $400 annually
Other
Other facts
- Listing terms: Cash,Conventional,FHA,VA Loan
- Ownership: Private
- Road surface type: Concrete
Price history
| Date | Event | Price |
|---|---|---|
| 11/14/2024 | Sold | -- |
Source: | ||
| 10/21/2024 | Pending sale | $325,000$171/sqft |
Source: | ||
| 10/3/2024 | Contingent | $325,000$171/sqft |
Source: | ||
| 9/12/2024 | Price change | $325,000-3%$171/sqft |
Source: | ||
| 8/23/2024 | Price change | $335,000-2.9%$176/sqft |
Source: | ||
Public tax history
| Year | Property taxes | Tax assessment |
|---|---|---|
| 2024 | $2,215 +1.2% | $29,900 |
| 2023 | $2,189 +7.9% | $29,900 |
| 2022 | $2,028 +2.1% | $29,900 +1.7% |
Find assessor info on the county website
Neighborhood: 63069
Nearby schools
GreatSchools rating
- 5/10Pacific IntermediateGrades: 5-6Distance: 2.5 mi
- 6/10Riverbend SchoolGrades: 7-8Distance: 2.4 mi
- 3/10Pacific High SchoolGrades: 9-12Distance: 3.6 mi
Schools provided by the listing agent
- Elementary: Nike Elem.
- Middle: Meramec Valley Middle
- High: Pacific High
Source: MARIS. This data may not be complete. We recommend contacting the local school district to confirm school assignments for this home.
Get a cash offer in 3 minutes
Find out how much your home could sell for in as little as 3 minutes with a no-obligation cash offer.
Estimated market value
$337,100
Get a cash offer in 3 minutes
Find out how much your home could sell for in as little as 3 minutes with a no-obligation cash offer.
Estimated market value
$337,100
