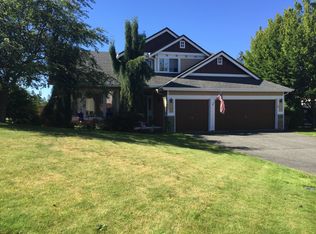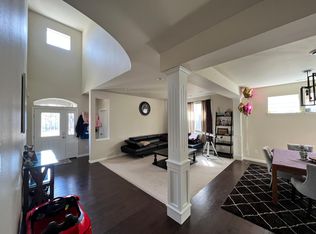Renton, WA - House - $3,995.00 Come home to this absolutely beautiful, 5+ bedroom, 3 bath, trophy home. The central location provides easy freeway access to Hwy 167, I-405, and Maple Valley Hwy. for an easy jaunt to Seattle or Tacoma. This home is located close to schools, parks, shopping, and dining, as well as being just minutes to the Puget Sound. This home is loaded with amenities; it has 'spacious' and 'luxury' pouring out of every room. Drive up the long driveway to a beautiful setting off to itself and surrounded by beautiful landscaping. Walk up the sidewalk to a covered porch and enter a spacious entry and formal living area with a fireplace for greeting guests and business associates. An adjoining formal dining area will add an air of elegance on the holidays. These lead into the chef's kitchen and family room towards the back of the house for privacy. A private office/den downstairs allows you to work from home quietly and productively. A 3/4 bath downstairs provides convenience for all. The kitchen has been completely renovated with custom wood cabinetry and quartz countertops. A central island with two barstools offers a central point for informal conversations or buffet entertaining. High-end, stainless appliances include: large gas range; microwave; built-in, double oven with convection; dishwasher, and; a large, double-door white fridge w/ freezer drawer below. A deep double sink has a swan-neck faucet with pullout sprayer to make meal prep and clean up a breeze. An informal eating area next to the kitchen gets meals and family out easily. The kitchen is also equipped with a walk-in pantry and an abundant amount of storage and counter space. Just beyond the kitchen is the family room with a second gas fireplace. The kitchen has hardwood flooring for easy clean up, while the family room has plush, wall-to-wall carpeting for warmth and ambiance. Off these two rooms is a sliding glass door out to the backyard patio for easy BBQing and entertaining. Upstairs, you will find a large master suite and four good-sized bedrooms. The master suite includes a 5-piece ensuite bath with granite countertops, double vanity, soaking tub, and a large, all-tile walk-in shower, along with a very nice-sized walk-in closet. Vaulted ceilings in the master expand the space and has a feeling of grandeur. The other bedrooms are all above average in size and share a large main bathroom with a double vanity and bathtub-shower combo. The 3-car garage has two automatic openers. It's equipped with lots of shelving for storage. On the way to the garage is the laundry room with newer front-loading W/D, a utility sink, and extra cabinetry. The backyard has a wonderful patio surrounded by trees to give you your own private sanctuary away from the hustle and bustle of the city. Other amenities: hardwood flooring, tile showers, vinyl windows, cable ready, washer/dryer, Nest thermostat, great neighborhood. Did we mention the central location, along with the peace and quiet, together with all of the most modern conveniences in a home? Terms: 10-month lease. $3,500 security deposit; $500 admin fee; $40/adult app fee. $40 RBP monthly. Last month's rent staged over 4 months to ease the burden. All utilities by tenant. No pets. No smoking inside. Renters insurance required. $500 and a signed holding agreement will reserve this home exclusively for you, and will be converted to part of the security deposit at move-in.
This property is off market, which means it's not currently listed for sale or rent on Zillow. This may be different from what's available on other websites or public sources.

