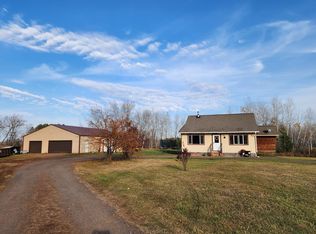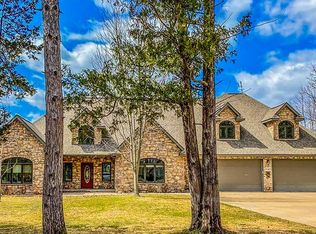This 40’ x 80’ pole building, previously operating as a CBD growing facility, is fully outfitted and ready for your vision. Inside you’ll find six rooms (approx. 17’ x 19’ each) plus a large unfinished upper level offering excellent expansion potential. The property comes fully equipped with grow lights and an extractor system, making it ideal for anyone looking to establish or expand a grow operation. Licenses/permits are available for review upon request. Set on 40 private acres of woods and wetlands, this property also features a cozy cabin/bunkhouse—perfect for on-site stays or recreational use. 2 propane tanks on property. Its secluded location on a dead-end road ensures privacy, yet it’s just 5 miles from Highway 35 for convenient access. Beyond commercial potential, the land also offers excellent hunting and outdoor opportunities, making it a truly versatile investment.
Active
$500,000
18625 Skunk Lake Rd, Sandstone, MN 55072
1beds
6,400sqft
Est.:
Single Family Residence
Built in 2022
40 Acres Lot
$484,100 Zestimate®
$78/sqft
$-- HOA
What's special
Extractor systemGrow lightsSix roomsLarge unfinished upper levelCbd growing facility
- 104 days |
- 405 |
- 5 |
Zillow last checked: 8 hours ago
Listing updated: October 08, 2025 at 02:45pm
Listed by:
John Lockner 651-230-4900,
RE/MAX Results,
Paige C Tollefsbol 651-295-9996
Source: NorthstarMLS as distributed by MLS GRID,MLS#: 6800356
Tour with a local agent
Facts & features
Interior
Bedrooms & bathrooms
- Bedrooms: 1
- Bathrooms: 1
- 3/4 bathrooms: 1
Flex room
- Level: Main
- Area: 323 Square Feet
- Dimensions: 17x19
Flex room
- Level: Main
- Area: 323 Square Feet
- Dimensions: 17x19
Flex room
- Level: Main
- Area: 323 Square Feet
- Dimensions: 17x19
Flex room
- Level: Main
- Area: 323 Square Feet
- Dimensions: 17x19
Flex room
- Level: Main
- Area: 323 Square Feet
- Dimensions: 17x19
Other
- Level: Main
- Area: 320 Square Feet
- Dimensions: 16x20
Heating
- Boiler, Ductless Mini-Split
Cooling
- Ductless Mini-Split
Appliances
- Included: Dishwasher, Freezer, Refrigerator, Tankless Water Heater, Water Softener Rented
Features
- Basement: None
- Has fireplace: No
Interior area
- Total structure area: 6,400
- Total interior livable area: 6,400 sqft
- Finished area above ground: 3,200
- Finished area below ground: 0
Property
Parking
- Total spaces: 2
- Parking features: Attached, Gravel, Floor Drain, Heated Garage
- Attached garage spaces: 2
Accessibility
- Accessibility features: No Stairs External
Features
- Levels: Two
- Stories: 2
- Patio & porch: Deck
- Fencing: None
Lot
- Size: 40 Acres
- Dimensions: 1295 x 1313 x 1293 x 1315
- Topography: Level,Wooded
Details
- Additional structures: Pole Building
- Foundation area: 3200
- Parcel number: 0120192001
- Zoning description: Agriculture
- Other equipment: Fuel Tank - Rented
Construction
Type & style
- Home type: SingleFamily
- Property subtype: Single Family Residence
Materials
- Steel Siding
- Roof: Age 8 Years or Less
Condition
- New construction: No
- Year built: 2022
Utilities & green energy
- Electric: 150 Amp Service
- Gas: Propane
- Sewer: None
- Water: None
Community & HOA
HOA
- Has HOA: No
Location
- Region: Sandstone
Financial & listing details
- Price per square foot: $78/sqft
- Tax assessed value: $196,100
- Annual tax amount: $1,512
- Date on market: 10/7/2025
- Cumulative days on market: 386 days
Estimated market value
$484,100
$460,000 - $508,000
$1,224/mo
Price history
Price history
| Date | Event | Price |
|---|---|---|
| 10/7/2025 | Listed for sale | $500,000-9.1%$78/sqft |
Source: | ||
| 7/9/2025 | Listing removed | $549,900$86/sqft |
Source: | ||
| 3/27/2025 | Listed for sale | $549,900+743.4%$86/sqft |
Source: | ||
| 12/8/2021 | Listing removed | -- |
Source: | ||
| 2/9/2021 | Sold | $65,200+18.8%$10/sqft |
Source: | ||
Public tax history
Public tax history
| Year | Property taxes | Tax assessment |
|---|---|---|
| 2024 | $1,614 +2.9% | $185,100 -10.2% |
| 2023 | $1,568 +222.6% | $206,200 +23.4% |
| 2022 | $486 | $167,100 +141.1% |
Find assessor info on the county website
BuyAbility℠ payment
Est. payment
$2,931/mo
Principal & interest
$2393
Property taxes
$363
Home insurance
$175
Climate risks
Neighborhood: 55072
Nearby schools
GreatSchools rating
- 7/10East Central Elementary SchoolGrades: PK-6Distance: 6.2 mi
- 4/10East Central Senior SecondaryGrades: 7-12Distance: 6.2 mi
- Loading
- Loading


