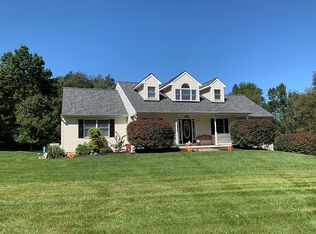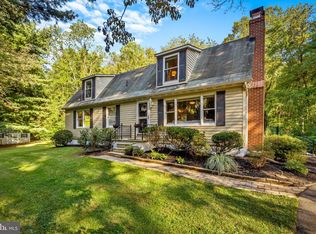Sold for $620,000
$620,000
18624 York Rd, Parkton, MD 21120
5beds
3,100sqft
Single Family Residence
Built in 1999
2 Acres Lot
$664,600 Zestimate®
$200/sqft
$4,368 Estimated rent
Home value
$664,600
$631,000 - $698,000
$4,368/mo
Zestimate® history
Loading...
Owner options
Explore your selling options
What's special
This hidden Hereford Zone gem is the last home on a private lane atop a forested hill. The home greets you with charm; a front walkway to covered porch that was added in 2017. With an open floor plan and main level primary bedroom, you will enjoy many 2021/2022 updates to include en suite bathroom with main level laundry in the primary closet. Kitchen was updated in 2022 with SS appliances, new quartzite countertops, sink, and cabinets. Main floor offers cathedral ceilings, an office, a bedroom, and a full bath. Fantastic outdoor space with nice flat lot and trex deck. Upper level has very large private bedroom with great storage, wonderful views & a skylight. The lower level includes a bedroom, family room, a workout room, a full bathroom, extra storage, 2nd laundry, and a finished walk out basement great for guests, in-laws, or teens. 2022 furnace and 2020 water heater. Septic was pumped in 2021 & was given a good bill of health. New well pump was installed in 2023. Great outdoor space for all to enjoy - just moments from the NCR Trail, yet quick access to I-83 and York Road. Bright, easy to care for and updates galore to include: 2023 fresh paint in whole house, 2023 new carpet on main level, 2024 Luxury Vinyl Plank flooring in the basement & 2023/2024 extensive yard work. Plantation Shutters, beautiful architectural moldings, whole house surge protector, 2022 new inner workings of furnace replaced, architectural shingled roof, and shed under deck are among the thoughtful amenities. Come be charmed!
Zillow last checked: 8 hours ago
Listing updated: April 12, 2024 at 08:21am
Listed by:
Kim Barton 443-418-6491,
Keller Williams Legacy,
Listing Team: Kim Barton Group
Bought with:
Chris Supik, 85028
Long & Foster Real Estate, Inc.
Source: Bright MLS,MLS#: MDBC2087614
Facts & features
Interior
Bedrooms & bathrooms
- Bedrooms: 5
- Bathrooms: 3
- Full bathrooms: 3
- Main level bathrooms: 2
- Main level bedrooms: 3
Basement
- Area: 2256
Heating
- Forced Air, Programmable Thermostat, Oil
Cooling
- Central Air, Ceiling Fan(s), Electric
Appliances
- Included: Built-In Range, Cooktop, Dishwasher, Dryer, Exhaust Fan, Extra Refrigerator/Freezer, Self Cleaning Oven, Oven/Range - Electric, Range Hood, Refrigerator, Stainless Steel Appliance(s), Washer/Dryer Stacked, Water Heater, Electric Water Heater
- Laundry: In Basement, Main Level
Features
- Attic, Bar, Built-in Features, Ceiling Fan(s), Chair Railings, Combination Kitchen/Dining, Entry Level Bedroom, Family Room Off Kitchen, Open Floorplan, Pantry, Recessed Lighting, Bathroom - Stall Shower, Store/Office, Bathroom - Tub Shower, Upgraded Countertops, Wainscotting, Walk-In Closet(s), Cathedral Ceiling(s), Dry Wall
- Flooring: Wood, Carpet, Bamboo
- Doors: ENERGY STAR Qualified Doors, Insulated, Six Panel, Sliding Glass
- Windows: Bay/Bow, Casement, Double Hung, Double Pane Windows, Insulated Windows, Screens, Skylight(s), Vinyl Clad, Window Treatments
- Basement: Partial,Heated,Interior Entry,Exterior Entry,Partially Finished,Concrete,Rear Entrance,Shelving,Walk-Out Access,Windows
- Has fireplace: No
Interior area
- Total structure area: 3,928
- Total interior livable area: 3,100 sqft
- Finished area above ground: 1,672
- Finished area below ground: 1,428
Property
Parking
- Total spaces: 2
- Parking features: Storage, Garage Door Opener, Garage Faces Side, Inside Entrance, Oversized, Asphalt, Driveway, Paved, Private, Shared Driveway, Attached
- Attached garage spaces: 2
- Has uncovered spaces: Yes
Accessibility
- Accessibility features: 2+ Access Exits, >84" Garage Door, Accessible Electrical and Environmental Controls, Doors - Swing In, Accessible Entrance, Low Closet Rods
Features
- Levels: Three
- Stories: 3
- Patio & porch: Deck, Patio, Porch
- Exterior features: Boat Storage, Lighting, Flood Lights
- Pool features: None
- Has view: Yes
- View description: Trees/Woods
Lot
- Size: 2 Acres
- Features: Backs - Parkland, Backs to Trees, Front Yard, Landscaped, No Thru Street, Wooded, Private, Rear Yard, Rural, Secluded, SideYard(s)
Details
- Additional structures: Above Grade, Below Grade
- Parcel number: 04072300003963
- Zoning: RESIDENTIAL
- Special conditions: Standard
Construction
Type & style
- Home type: SingleFamily
- Architectural style: Cape Cod
- Property subtype: Single Family Residence
Materials
- Vinyl Siding
- Foundation: Active Radon Mitigation, Block, Concrete Perimeter
- Roof: Architectural Shingle
Condition
- Excellent
- New construction: No
- Year built: 1999
- Major remodel year: 2022
Utilities & green energy
- Electric: 200+ Amp Service
- Sewer: Private Septic Tank
- Water: Well
- Utilities for property: Cable Connected, Underground Utilities
Community & neighborhood
Security
- Security features: Carbon Monoxide Detector(s), Smoke Detector(s)
Location
- Region: Parkton
- Subdivision: Parkton
Other
Other facts
- Listing agreement: Exclusive Right To Sell
- Ownership: Fee Simple
- Road surface type: Paved
Price history
| Date | Event | Price |
|---|---|---|
| 4/12/2024 | Sold | $620,000-4.6%$200/sqft |
Source: | ||
| 3/11/2024 | Pending sale | $650,000$210/sqft |
Source: | ||
| 2/16/2024 | Listed for sale | $650,000+19.3%$210/sqft |
Source: | ||
| 10/13/2022 | Sold | $544,662+8.9%$176/sqft |
Source: | ||
| 9/17/2022 | Pending sale | $500,000$161/sqft |
Source: | ||
Public tax history
| Year | Property taxes | Tax assessment |
|---|---|---|
| 2025 | $6,245 +9.2% | $510,300 +8.1% |
| 2024 | $5,721 +8.8% | $472,000 +8.8% |
| 2023 | $5,256 +9.7% | $433,700 +9.7% |
Find assessor info on the county website
Neighborhood: 21120
Nearby schools
GreatSchools rating
- 9/10Seventh District Elementary SchoolGrades: PK-5Distance: 3.1 mi
- 9/10Hereford Middle SchoolGrades: 6-8Distance: 4.5 mi
- 10/10Hereford High SchoolGrades: 9-12Distance: 2.7 mi
Schools provided by the listing agent
- Middle: Hereford
- High: Hereford
- District: Baltimore County Public Schools
Source: Bright MLS. This data may not be complete. We recommend contacting the local school district to confirm school assignments for this home.
Get a cash offer in 3 minutes
Find out how much your home could sell for in as little as 3 minutes with a no-obligation cash offer.
Estimated market value
$664,600

