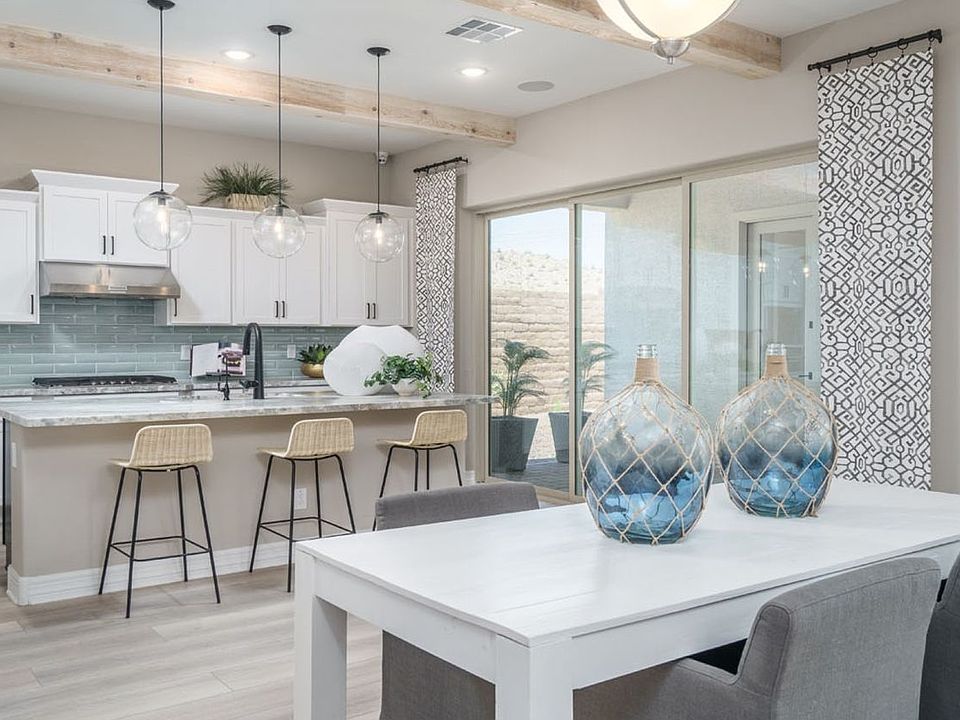Never been lived in Model home - Multi generational home! Every upgrade imaginable in this 5 bedroom plus office fully updated home with detached casita. The main home features expansive great room with not one, but two wall sliding doors. The kitchen is truly a chef's kitchen with top-of-the-line appliances, spacious pantry, two-tone kitchen island, upgraded cabinets and light fixtures. The large massive owners suite features 2 sinks, tiled super shower and large master closet. The Multi-generational suite has kitchenette, it's own laundry and generous size bedroom. Don't forget the detached casita! 3 car garage - Extended patio in this low maintenance backyard. Spacious bedrooms 2 & 3 have walk through bathroom. Large courtyard with pavers greets you as you approach the home.
New construction
$974,000
18624 W Cathedral Rock Dr, Goodyear, AZ 85338
5beds
4baths
3,348sqft
Single Family Residence
Built in 2022
10,296 Square Feet Lot
$-- Zestimate®
$291/sqft
$125/mo HOA
What's special
Extended patioMulti-generational suiteLarge courtyardDetached casitaSpacious pantryTop-of-the-line appliancesLow maintenance backyard
- 76 days
- on Zillow |
- 276 |
- 12 |
Zillow last checked: 7 hours ago
Listing updated: July 17, 2025 at 11:20am
Listed by:
Andrea M Crouch 623-303-0419,
eXp Realty,
Roy Crouch 602-377-2332,
eXp Realty
Source: ARMLS,MLS#: 6863413

Travel times
Schedule tour
Select your preferred tour type — either in-person or real-time video tour — then discuss available options with the builder representative you're connected with.
Select a date
Facts & features
Interior
Bedrooms & bathrooms
- Bedrooms: 5
- Bathrooms: 4.5
Heating
- ENERGY STAR Qualified Equipment, Natural Gas, Ceiling
Cooling
- Central Air, ENERGY STAR Qualified Equipment, Programmable Thmstat
Appliances
- Included: Soft Water Loop, Gas Cooktop
- Laundry: See Remarks, Engy Star (See Rmks), Wshr/Dry HookUp Only
Features
- High Speed Internet, Granite Counters, Double Vanity, Eat-in Kitchen, Breakfast Bar, 9+ Flat Ceilings, No Interior Steps, Kitchen Island, Pantry, Full Bth Master Bdrm
- Flooring: Carpet, Vinyl, Tile
- Windows: Low Emissivity Windows, Double Pane Windows, ENERGY STAR Qualified Windows, Vinyl Frame
- Has basement: No
- Has fireplace: No
- Fireplace features: None
Interior area
- Total structure area: 3,348
- Total interior livable area: 3,348 sqft
Video & virtual tour
Property
Parking
- Total spaces: 5
- Parking features: Garage Door Opener, Extended Length Garage, Direct Access
- Garage spaces: 3
- Uncovered spaces: 2
Accessibility
- Accessibility features: Lever Handles
Features
- Stories: 1
- Patio & porch: Covered, Patio
- Exterior features: Private Yard
- Pool features: None
- Spa features: None
- Fencing: Block
Lot
- Size: 10,296 Square Feet
- Features: Sprinklers In Front, Desert Front, Dirt Back, Auto Timer H2O Front
Details
- Parcel number: 40063626
Construction
Type & style
- Home type: SingleFamily
- Architectural style: Santa Barbara/Tuscan
- Property subtype: Single Family Residence
Materials
- Spray Foam Insulation, Stucco, Wood Frame, Painted
- Roof: Tile
Condition
- Complete Spec Home,Under Construction
- New construction: Yes
- Year built: 2022
Details
- Builder name: William Ryan Homes
Utilities & green energy
- Sewer: Public Sewer
- Water: City Water
Green energy
- Water conservation: Low-Flow Fixtures, Tankless Ht Wtr Heat
Community & HOA
Community
- Features: Golf, Pickleball, Lake, Community Pool Htd, Community Pool, Community Media Room, Tennis Court(s), Playground, Biking/Walking Path, Fitness Center
- Subdivision: Harmony at Montecito in Estrella
HOA
- Has HOA: Yes
- Services included: Maintenance Grounds, Street Maint
- HOA fee: $375 quarterly
- HOA name: Estrella
- HOA phone: 623-386-1112
Location
- Region: Goodyear
Financial & listing details
- Price per square foot: $291/sqft
- Tax assessed value: $585,600
- Annual tax amount: $4,380
- Date on market: 5/8/2025
- Listing terms: Cash,Conventional,1031 Exchange,VA Loan
- Ownership: Fee Simple
About the community
PoolLakeTrailsViews
Harmony at Montecito in Estrella is a wonderful master-planned community in Goodyear, Arizona filled with tons of amenities. These include residents' clubs that feature pools, dining, sport courts and fitness centers, access to the golf club and yacht club, hiking trails, and lakes. With easy access to I-10, you'll be a quick drive away to several local activities, shops, and restaurants. This community offers stunning scenery with the surrounding Sierra Estrella Mountains. You can take comfort in an energy efficient home with the use of our spray foam insulation and energy efficient features to make the home comfortable for you and your family. With our Energy Guarantee program, you'll receive a guaranteed usage amount based on the amount of energy used to heat and cool your home. Plus, receive a 100% reimbursement if you pay above the Guaranteed Amount. Don't forget to check out our options to upgrade your home such as pool houses, casitas, pet showers and multi-generational suites!
Source: William Ryan Homes

