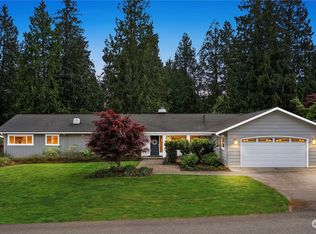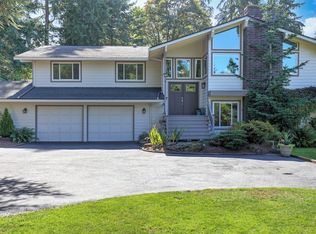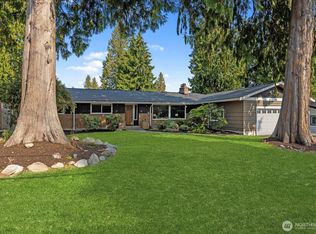Sold
Listed by:
Steven J Hill,
Windermere RE Greenwood,
Sandra L Brenner,
Windermere RE Greenwood
Bought with: Windermere Real Estate GH LLC
$1,510,000
18622 84th Avenue W, Edmonds, WA 98026
3beds
2,032sqft
Single Family Residence
Built in 1959
0.32 Acres Lot
$1,483,600 Zestimate®
$743/sqft
$3,633 Estimated rent
Home value
$1,483,600
$1.38M - $1.60M
$3,633/mo
Zestimate® history
Loading...
Owner options
Explore your selling options
What's special
This stunning Mid-Century Modern rambler in the heart Seaview blends classic design with modern updates. The living spaces boast vaulted ceilings, an open floor plan, hardwood floors, and abundant natural light. The chef’s kitchen features high-end Miele appliances, and the family room is wired for surround sound. The primary bedroom includes an en-suite bath with double sinks and a level-entry shower. Nearby there are two additional bedrooms and a full bath. The combination pantry/laundry room are located off the spacious two-car garage. The west-facing backyard features a large, covered deck, garden shed, and spa, making this home a true gem. Located in the Edmonds School District near parks and transit. Pre-inspected and move-in ready!
Zillow last checked: 8 hours ago
Listing updated: May 03, 2025 at 04:02am
Offers reviewed: Mar 12
Listed by:
Steven J Hill,
Windermere RE Greenwood,
Sandra L Brenner,
Windermere RE Greenwood
Bought with:
Megan Walla, 95100
Windermere Real Estate GH LLC
Source: NWMLS,MLS#: 2339086
Facts & features
Interior
Bedrooms & bathrooms
- Bedrooms: 3
- Bathrooms: 2
- Full bathrooms: 1
- 3/4 bathrooms: 1
- Main level bathrooms: 2
- Main level bedrooms: 3
Primary bedroom
- Level: Main
Bedroom
- Level: Main
Bedroom
- Level: Main
Bathroom full
- Level: Main
Bathroom three quarter
- Level: Main
Dining room
- Level: Main
Entry hall
- Level: Main
Family room
- Level: Main
Kitchen without eating space
- Level: Main
Living room
- Level: Main
Utility room
- Level: Main
Heating
- Fireplace(s), 90%+ High Efficiency
Cooling
- Central Air
Appliances
- Included: Dishwasher(s), Disposal, Double Oven, Dryer(s), Refrigerator(s), Stove(s)/Range(s), Washer(s), Garbage Disposal, Water Heater: Natural Gas, Water Heater Location: Laundry Room
Features
- Bath Off Primary, Ceiling Fan(s), Dining Room, High Tech Cabling
- Flooring: Ceramic Tile, Hardwood, Vinyl
- Windows: Double Pane/Storm Window, Skylight(s)
- Basement: None
- Number of fireplaces: 1
- Fireplace features: Wood Burning, Main Level: 1, Fireplace
Interior area
- Total structure area: 2,032
- Total interior livable area: 2,032 sqft
Property
Parking
- Total spaces: 2
- Parking features: Attached Garage, Off Street, RV Parking
- Attached garage spaces: 2
Features
- Levels: One
- Stories: 1
- Entry location: Main
- Patio & porch: Bath Off Primary, Ceiling Fan(s), Ceramic Tile, Double Pane/Storm Window, Dining Room, Fireplace, High Tech Cabling, Security System, Skylight(s), Water Heater
- Has spa: Yes
- Has view: Yes
- View description: Territorial
Lot
- Size: 0.32 Acres
- Dimensions: 100' x 138' x 100' x 137'
- Features: Corner Lot, Paved, Deck, Fenced-Partially, Hot Tub/Spa, Outbuildings, Patio, RV Parking
- Topography: Level
- Residential vegetation: Fruit Trees, Garden Space
Details
- Parcel number: 00567600001003
- Zoning: RS10
- Zoning description: Jurisdiction: City
- Special conditions: Standard
Construction
Type & style
- Home type: SingleFamily
- Property subtype: Single Family Residence
Materials
- Brick
- Roof: Torch Down
Condition
- Year built: 1959
Utilities & green energy
- Electric: Company: Snohomish County PUD
- Sewer: Sewer Connected, Company: City of Edmonds
- Water: Public, Company: City of Edmonds
Community & neighborhood
Security
- Security features: Security System
Location
- Region: Edmonds
- Subdivision: Edmonds
Other
Other facts
- Listing terms: Cash Out,Conventional
- Cumulative days on market: 27 days
Price history
| Date | Event | Price |
|---|---|---|
| 4/2/2025 | Sold | $1,510,000+11.9%$743/sqft |
Source: | ||
| 3/12/2025 | Pending sale | $1,350,000$664/sqft |
Source: | ||
| 3/7/2025 | Listed for sale | $1,350,000+157.1%$664/sqft |
Source: | ||
| 11/3/2016 | Sold | $525,000+12.9%$258/sqft |
Source: | ||
| 9/30/2016 | Listed for sale | $465,000+143.5%$229/sqft |
Source: Coldwell Banker BAIN #1034041 | ||
Public tax history
| Year | Property taxes | Tax assessment |
|---|---|---|
| 2024 | $5,691 +2.5% | $807,900 +2.7% |
| 2023 | $5,551 +1.2% | $786,300 -2.3% |
| 2022 | $5,482 +3.3% | $804,800 +25.6% |
Find assessor info on the county website
Neighborhood: 98026
Nearby schools
GreatSchools rating
- 9/10Seaview Elementary SchoolGrades: K-6Distance: 0.2 mi
- 7/10Meadowdale Middle SchoolGrades: 7-8Distance: 1.6 mi
- 6/10Meadowdale High SchoolGrades: 9-12Distance: 1.8 mi
Schools provided by the listing agent
- Elementary: Seaview ElemSv
- Middle: Meadowdale Mid
- High: Meadowdale High
Source: NWMLS. This data may not be complete. We recommend contacting the local school district to confirm school assignments for this home.

Get pre-qualified for a loan
At Zillow Home Loans, we can pre-qualify you in as little as 5 minutes with no impact to your credit score.An equal housing lender. NMLS #10287.
Sell for more on Zillow
Get a free Zillow Showcase℠ listing and you could sell for .
$1,483,600
2% more+ $29,672
With Zillow Showcase(estimated)
$1,513,272


