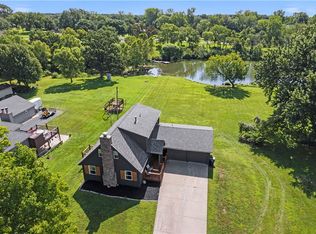Sold
Price Unknown
18621 Linwood Rd, Linwood, KS 66052
3beds
2,970sqft
Single Family Residence
Built in 1993
0.5 Acres Lot
$458,500 Zestimate®
$--/sqft
$2,535 Estimated rent
Home value
$458,500
$436,000 - $486,000
$2,535/mo
Zestimate® history
Loading...
Owner options
Explore your selling options
What's special
LAKEFRONT! Enjoy fishing, swimming and so much more. Fantastic ranch with walk out basement and an insulated/heated outbuilding with room for 4 cars.
Zillow last checked: 8 hours ago
Listing updated: September 14, 2023 at 10:56am
Listing Provided by:
Dustin Delaney Team,
ReeceNichols - Country Club Plaza,
Dustin Delaney 316-207-5804,
ReeceNichols - Country Club Plaza
Bought with:
Brittani Ambrose, 00246797
Realty Executives
Source: Heartland MLS as distributed by MLS GRID,MLS#: 2449752
Facts & features
Interior
Bedrooms & bathrooms
- Bedrooms: 3
- Bathrooms: 3
- Full bathrooms: 3
Primary bedroom
- Features: Carpet, Ceiling Fan(s), Walk-In Closet(s)
- Level: First
- Area: 168 Square Feet
- Dimensions: 14 x 12
Bedroom 2
- Features: Carpet, Ceiling Fan(s)
- Level: First
- Area: 130 Square Feet
- Dimensions: 13 x 10
Bedroom 3
- Features: Carpet, Ceiling Fan(s)
- Level: First
- Area: 100 Square Feet
- Dimensions: 10 x 10
Primary bathroom
- Features: Carpet, Ceramic Tiles, Double Vanity, Shower Only
- Level: First
- Area: 55 Square Feet
- Dimensions: 11 x 5
Bathroom 2
- Features: Ceramic Tiles, Shower Over Tub
- Level: First
- Area: 50 Square Feet
- Dimensions: 10 x 5
Bathroom 3
- Features: Ceramic Tiles, Shower Only
- Level: Basement
Dining room
- Features: Carpet, Ceiling Fan(s)
- Level: First
- Area: 130 Square Feet
- Dimensions: 13 x 10
Family room
- Features: Carpet, Fireplace
- Level: Basement
- Area: 750 Square Feet
- Dimensions: 30 x 25
Kitchen
- Features: Pantry
- Level: First
- Area: 198 Square Feet
- Dimensions: 18 x 11
Laundry
- Features: Vinyl
- Level: Basement
- Area: 77 Square Feet
- Dimensions: 11 x 7
Living room
- Features: Carpet, Ceiling Fan(s), Fireplace
- Level: First
- Area: 308 Square Feet
- Dimensions: 22 x 14
Other
- Features: Carpet
- Level: Basement
- Area: 77 Square Feet
- Dimensions: 11 x 7
Heating
- Forced Air
Cooling
- Electric
Appliances
- Included: Dishwasher, Disposal, Microwave, Refrigerator, Built-In Electric Oven
- Laundry: In Basement, Laundry Room
Features
- Ceiling Fan(s), Pantry, Vaulted Ceiling(s), Walk-In Closet(s)
- Flooring: Carpet, Wood
- Windows: Window Coverings
- Basement: Finished,Full,Walk-Out Access
- Number of fireplaces: 2
- Fireplace features: Family Room, Living Room
Interior area
- Total structure area: 2,970
- Total interior livable area: 2,970 sqft
- Finished area above ground: 1,506
- Finished area below ground: 1,464
Property
Parking
- Total spaces: 6
- Parking features: Attached, Detached, Garage Door Opener, Garage Faces Rear, Tandem
- Attached garage spaces: 6
Features
- Patio & porch: Deck, Patio
- Waterfront features: Lake Front
Lot
- Size: 0.50 Acres
- Features: Acreage
Details
- Additional structures: Outbuilding
- Parcel number: 999999
Construction
Type & style
- Home type: SingleFamily
- Architectural style: Traditional
- Property subtype: Single Family Residence
Materials
- Wood Siding
- Roof: Composition
Condition
- Year built: 1993
Utilities & green energy
- Sewer: Septic Tank
- Water: Public
Community & neighborhood
Location
- Region: Linwood
- Subdivision: Sarcoxie Lake
HOA & financial
HOA
- Has HOA: Yes
- HOA fee: $200 annually
- Amenities included: Other
- Services included: Other
Other
Other facts
- Ownership: Private
Price history
| Date | Event | Price |
|---|---|---|
| 9/14/2023 | Sold | -- |
Source: | ||
| 8/21/2023 | Pending sale | $425,000$143/sqft |
Source: | ||
| 8/18/2023 | Listed for sale | $425,000+84.8%$143/sqft |
Source: | ||
| 2/6/2021 | Listing removed | -- |
Source: Owner Report a problem | ||
| 12/12/2013 | Listing removed | $230,000$77/sqft |
Source: Owner Report a problem | ||
Public tax history
| Year | Property taxes | Tax assessment |
|---|---|---|
| 2025 | -- | $50,289 +2.9% |
| 2024 | $5,535 +21.4% | $48,875 +15.1% |
| 2023 | $4,558 +6% | $42,446 +10.6% |
Find assessor info on the county website
Neighborhood: 66052
Nearby schools
GreatSchools rating
- 7/10Linwood Elementary SchoolGrades: PK-5Distance: 1.8 mi
- 8/10Basehor-Linwood Middle SchoolGrades: 6-8Distance: 5.9 mi
- 8/10Basehor-Linwood High SchoolGrades: 9-12Distance: 8.8 mi
Schools provided by the listing agent
- Elementary: Linwood
- Middle: Basehor-Linwood
- High: Basehor-Linwood
Source: Heartland MLS as distributed by MLS GRID. This data may not be complete. We recommend contacting the local school district to confirm school assignments for this home.
Get a cash offer in 3 minutes
Find out how much your home could sell for in as little as 3 minutes with a no-obligation cash offer.
Estimated market value
$458,500
