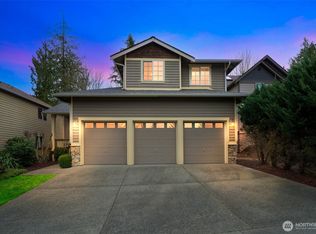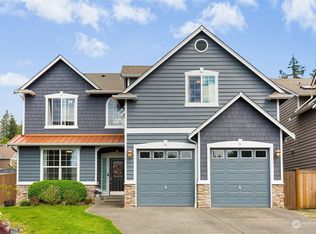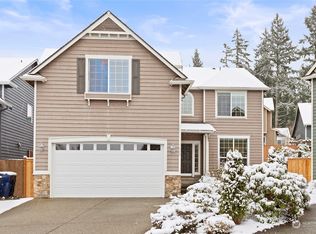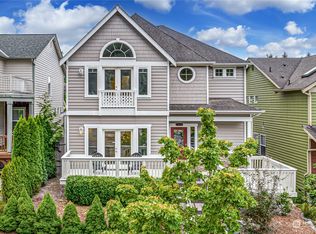Sold
Listed by:
Melissa Huddleston,
Windermere RE North, Inc.
Bought with: Coldwell Banker Bain
$1,087,500
18621 13th Drive SE, Bothell, WA 98012
4beds
2,430sqft
Single Family Residence
Built in 2005
4,791.6 Square Feet Lot
$1,060,600 Zestimate®
$448/sqft
$3,548 Estimated rent
Home value
$1,060,600
$986,000 - $1.15M
$3,548/mo
Zestimate® history
Loading...
Owner options
Explore your selling options
What's special
Nestled in the desirable Copper Creek community of North Bothell, this beautifully maintained home offers modern comfort and timeless charm. A welcoming sitting area greets you near the entry, while the spacious great room seamlessly connects living, dining, and kitchen spaces—perfect for gatherings. A flexible main-level room and full bath suit guests or multi-gen living. Upstairs, a large bonus room adds versatility, and the serene primary suite features a walk-in closet and en suite bath. Enjoy nearby parks, top-rated schools, and easy access to I-405 and local amenities. Live where community thrives—don’t miss this exceptional opportunity.
Zillow last checked: 8 hours ago
Listing updated: July 21, 2025 at 04:01am
Offers reviewed: May 19
Listed by:
Melissa Huddleston,
Windermere RE North, Inc.
Bought with:
Karen Eschbach, 91509
Coldwell Banker Bain
Source: NWMLS,MLS#: 2375301
Facts & features
Interior
Bedrooms & bathrooms
- Bedrooms: 4
- Bathrooms: 3
- Full bathrooms: 3
- Main level bathrooms: 1
- Main level bedrooms: 1
Bedroom
- Level: Main
Bathroom full
- Level: Main
Dining room
- Level: Main
Entry hall
- Level: Main
Great room
- Level: Main
Kitchen with eating space
- Level: Main
Living room
- Level: Main
Heating
- Fireplace, Forced Air, Electric, Natural Gas
Cooling
- None
Appliances
- Included: Dishwasher(s), Disposal, Dryer(s), Microwave(s), Refrigerator(s), Stove(s)/Range(s), Washer(s), Garbage Disposal
Features
- Bath Off Primary, Dining Room
- Flooring: Hardwood, Laminate, Carpet
- Windows: Double Pane/Storm Window
- Basement: None
- Number of fireplaces: 1
- Fireplace features: Gas, Lower Level: 1, Fireplace
Interior area
- Total structure area: 2,430
- Total interior livable area: 2,430 sqft
Property
Parking
- Total spaces: 2
- Parking features: Attached Garage
- Attached garage spaces: 2
Features
- Levels: Two
- Stories: 2
- Entry location: Main
- Patio & porch: Bath Off Primary, Double Pane/Storm Window, Dining Room, Fireplace, Walk-In Closet(s)
- Has view: Yes
- View description: Territorial
Lot
- Size: 4,791 sqft
- Features: Curbs, Dead End Street, Paved, Sidewalk, Fenced-Fully, Gas Available, Patio
- Residential vegetation: Garden Space
Details
- Parcel number: 01006900000300
- Special conditions: Standard
Construction
Type & style
- Home type: SingleFamily
- Property subtype: Single Family Residence
Materials
- Wood Siding
- Roof: Composition
Condition
- Year built: 2005
Utilities & green energy
- Sewer: Sewer Connected
- Water: Public
Community & neighborhood
Community
- Community features: Park, Playground, Trail(s)
Location
- Region: Bothell
- Subdivision: North Bothell
HOA & financial
HOA
- HOA fee: $650 annually
- Association phone: 206-408-8077
Other
Other facts
- Listing terms: Cash Out,Conventional,FHA,VA Loan
- Cumulative days on market: 6 days
Price history
| Date | Event | Price |
|---|---|---|
| 6/20/2025 | Sold | $1,087,500-1.1%$448/sqft |
Source: | ||
| 5/20/2025 | Pending sale | $1,100,000$453/sqft |
Source: | ||
| 5/14/2025 | Listed for sale | $1,100,000+199.5%$453/sqft |
Source: | ||
| 12/28/2004 | Sold | $367,238$151/sqft |
Source: Public Record Report a problem | ||
Public tax history
| Year | Property taxes | Tax assessment |
|---|---|---|
| 2024 | $9,093 -1% | $944,400 -1.6% |
| 2023 | $9,187 -2.2% | $959,500 -10.8% |
| 2022 | $9,390 +30.7% | $1,075,100 +51.3% |
Find assessor info on the county website
Neighborhood: 98012
Nearby schools
GreatSchools rating
- 9/10Woodside Elementary SchoolGrades: PK-5Distance: 1.1 mi
- 7/10Heatherwood Middle SchoolGrades: 6-8Distance: 3 mi
- 9/10Henry M. Jackson High SchoolGrades: 9-12Distance: 3.1 mi
Schools provided by the listing agent
- Elementary: Woodside Elem
- Middle: Gateway Mid
- High: Henry M. Jackson Hig
Source: NWMLS. This data may not be complete. We recommend contacting the local school district to confirm school assignments for this home.
Get a cash offer in 3 minutes
Find out how much your home could sell for in as little as 3 minutes with a no-obligation cash offer.
Estimated market value$1,060,600
Get a cash offer in 3 minutes
Find out how much your home could sell for in as little as 3 minutes with a no-obligation cash offer.
Estimated market value
$1,060,600



