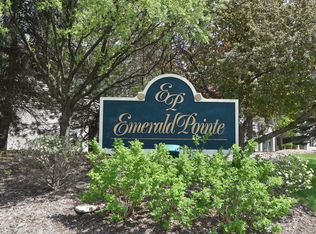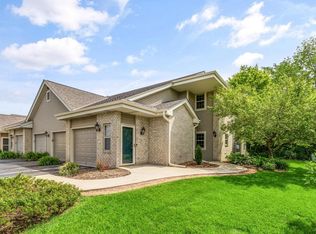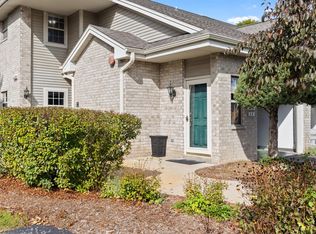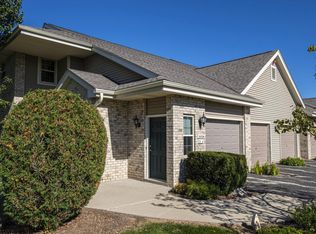Closed
$304,000
18620 Emerald CIRCLE #A, Brookfield, WI 53045
2beds
1,209sqft
Condominium
Built in 1998
-- sqft lot
$308,800 Zestimate®
$251/sqft
$-- Estimated rent
Home value
$308,800
$290,000 - $330,000
Not available
Zestimate® history
Loading...
Owner options
Explore your selling options
What's special
Welcome home to this lovely 1st floor unit nestled in the highly sought-after Emerald Point Condo! This well-maintained condo offers a bright & inviting open-concept layout, featuring a spacious KIT, DR& LR complete w/ neutral paint tones & a cozy gas fireplace -- perfect for relaxing or entertaining. Designed w/ comfort & privacy in mind, the split-bedroom floor plan includes 2 generously sized BRs, each w/ its own full BA. Enjoy the convenience of in-unit laundry & access to your private, attached one-car garage. Located in the award-winning Elmbrook School District, this home is just minutes from shopping, dining,& more. Pet lovers rejoice -- your furry friends are welcome here! Don't miss this opportunity to enjoy low-maintenance living in a prime location. Schedule your showing today!
Zillow last checked: 8 hours ago
Listing updated: May 23, 2025 at 09:28am
Listed by:
Renee Kolbeck PropertyInfo@shorewest.com,
Shorewest Realtors, Inc.
Bought with:
Jean M Stefaniak
Source: WIREX MLS,MLS#: 1914871 Originating MLS: Metro MLS
Originating MLS: Metro MLS
Facts & features
Interior
Bedrooms & bathrooms
- Bedrooms: 2
- Bathrooms: 2
- Full bathrooms: 2
- Main level bedrooms: 2
Primary bedroom
- Level: Main
- Area: 168
- Dimensions: 14 x 12
Bedroom 2
- Level: Main
- Area: 168
- Dimensions: 14 x 12
Bathroom
- Features: Tub Only, Master Bedroom Bath: Walk-In Shower, Master Bedroom Bath
Dining room
- Level: Main
- Area: 144
- Dimensions: 12 x 12
Kitchen
- Level: Main
- Area: 144
- Dimensions: 12 x 12
Living room
- Level: Main
- Area: 192
- Dimensions: 16 x 12
Heating
- Natural Gas, Forced Air
Cooling
- Central Air
Appliances
- Included: Dishwasher, Dryer, Oven, Range, Refrigerator, Washer
- Laundry: In Unit
Features
- High Speed Internet, Walk-In Closet(s)
- Flooring: Wood or Sim.Wood Floors
- Basement: None / Slab
Interior area
- Total structure area: 1,209
- Total interior livable area: 1,209 sqft
Property
Parking
- Total spaces: 1
- Parking features: Attached, Garage Door Opener, 1 Car, Surface
- Attached garage spaces: 1
Features
- Levels: Two,1 Story
- Stories: 2
- Patio & porch: Patio/Porch
Details
- Parcel number: BR C1138075
- Zoning: RES
Construction
Type & style
- Home type: Condo
- Property subtype: Condominium
Materials
- Brick, Brick/Stone, Vinyl Siding
Condition
- 21+ Years
- New construction: No
- Year built: 1998
Utilities & green energy
- Sewer: Public Sewer
- Water: Public
- Utilities for property: Cable Available
Community & neighborhood
Location
- Region: Brookfield
- Municipality: Brookfield
HOA & financial
HOA
- Has HOA: Yes
- HOA fee: $245 monthly
Price history
| Date | Event | Price |
|---|---|---|
| 5/23/2025 | Sold | $304,000+1.3%$251/sqft |
Source: | ||
| 4/28/2025 | Contingent | $299,999$248/sqft |
Source: | ||
| 4/24/2025 | Listed for sale | $299,999$248/sqft |
Source: | ||
Public tax history
Tax history is unavailable.
Neighborhood: 53045
Nearby schools
GreatSchools rating
- 8/10Swanson Elementary SchoolGrades: PK-5Distance: 0.9 mi
- 8/10Wisconsin Hills Middle SchoolGrades: 6-8Distance: 0.9 mi
- 10/10Brookfield Central High SchoolGrades: 9-12Distance: 2.3 mi
Schools provided by the listing agent
- Elementary: Swanson
- Middle: Wisconsin Hills
- High: Brookfield Central
- District: Elmbrook
Source: WIREX MLS. This data may not be complete. We recommend contacting the local school district to confirm school assignments for this home.

Get pre-qualified for a loan
At Zillow Home Loans, we can pre-qualify you in as little as 5 minutes with no impact to your credit score.An equal housing lender. NMLS #10287.
Sell for more on Zillow
Get a free Zillow Showcase℠ listing and you could sell for .
$308,800
2% more+ $6,176
With Zillow Showcase(estimated)
$314,976


