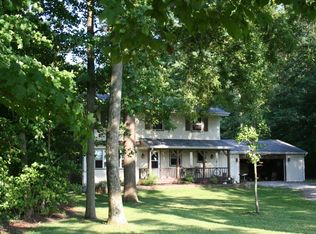Beautiful home on 10 acres, private driveway, pond and heavily wooded area. Private natural setting short drive to Fort Wayne, 10 miles from Parkview/Dupont hospital and is a wonderfully quiet retreat. Entry with decorative front door and tile floors. Excellent flow for entertaining & daily family life. The Acacia Hardwood floors flow throughout the majority of this main level. Large Office/Den right off the Living room. Bright kitchen with cherry cabinets, quartz and butcher block countertops, high end KitchenAid appliances. The Family room includes lots of windows, patio doors and fireplace with a stone surround, making this a fantastic space. 100% LED lights in the entire home. This house was completed rebuilt 2 years ago. Walk-out finished basement. Master suite on main level with a tile/spa-like shower, soaking tub and a large walk-in closet. All 3 bedrooms on 2nd floor share a full bath. Other noteworthy features include GeoThermal, detached garage, reverse osmosis system, (2) hot water heaters, large decks, screen porch, greenhouse, 1 year old well pump.
This property is off market, which means it's not currently listed for sale or rent on Zillow. This may be different from what's available on other websites or public sources.

