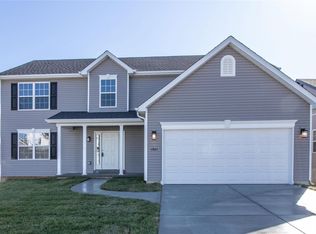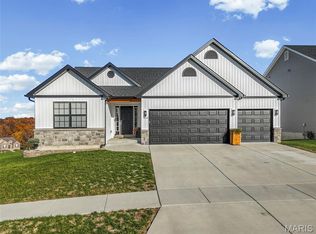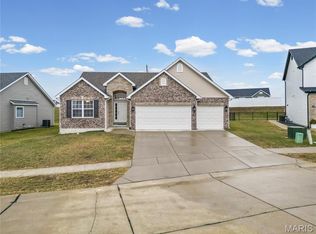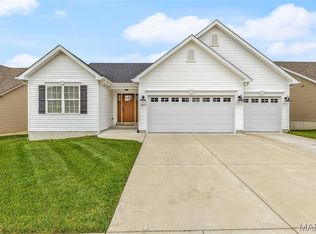Closed
Listing Provided by:
Frank J Ciliberto 314-304-0701,
Berkshire Hathaway HomeServices Alliance Real Estate
Bought with: Exit Elite Realty
Price Unknown
1862 Sunset Rdg, Festus, MO 63028
3beds
1,550sqft
Single Family Residence
Built in 2023
-- sqft lot
$344,600 Zestimate®
$--/sqft
$2,033 Estimated rent
Home value
$344,600
$327,000 - $362,000
$2,033/mo
Zestimate® history
Loading...
Owner options
Explore your selling options
What's special
Welcome to this 3 bedroom, 2 bath, 2 car garage ranch (living space totaling 1550 sq ft) Home ready for immediate occupancy!! Act fast, this home has a Main floor laundry, 6 panel doors throughout, easy care laminate countertops, spacious pantry, and has vaulted ceilings throughout the Great room and Kitchen. Sliding glass door at patio. Custom wood 42" cabinetry and custom appliances. Open to below stairs with oak handrailing and spindles. Low maintenance siding, vinyl shutters and enclosed soffit and fascia. Fully sodded yard (to be installed, weather permitting) on a beautiful level yard. Buyers 2/10 Warranty available, FHA and VA approved builder. Location is fantastic, minutes off highway, yet close to town, schools, restaurants, hospital and shopping.
Zillow last checked: 8 hours ago
Listing updated: April 28, 2025 at 05:28pm
Listing Provided by:
Frank J Ciliberto 314-304-0701,
Berkshire Hathaway HomeServices Alliance Real Estate
Bought with:
Skyler Akers, 2021025469
Exit Elite Realty
Source: MARIS,MLS#: 23014497 Originating MLS: Southern Gateway Association of REALTORS
Originating MLS: Southern Gateway Association of REALTORS
Facts & features
Interior
Bedrooms & bathrooms
- Bedrooms: 3
- Bathrooms: 2
- Full bathrooms: 2
- Main level bathrooms: 2
- Main level bedrooms: 3
Primary bedroom
- Features: Floor Covering: Carpeting, Wall Covering: None
- Level: Main
- Area: 204
- Dimensions: 12x17
Bedroom
- Features: Floor Covering: Carpeting, Wall Covering: None
- Level: Main
- Area: 132
- Dimensions: 11x12
Bedroom
- Features: Floor Covering: Carpeting, Wall Covering: None
- Level: Main
- Area: 110
- Dimensions: 11x10
Breakfast room
- Features: Floor Covering: Vinyl, Wall Covering: None
- Level: Main
- Area: 156
- Dimensions: 13x12
Great room
- Features: Floor Covering: Carpeting, Wall Covering: None
- Level: Main
- Area: 330
- Dimensions: 15x22
Kitchen
- Features: Floor Covering: Vinyl, Wall Covering: None
- Level: Main
- Area: 130
- Dimensions: 13x10
Heating
- Electric, Forced Air
Cooling
- Central Air, Electric
Appliances
- Included: Dishwasher, Disposal, Microwave, Electric Range, Electric Oven, Gas Water Heater
- Laundry: Main Level
Features
- Open Floorplan, Vaulted Ceiling(s), Walk-In Closet(s), High Speed Internet, Breakfast Bar, Kitchen Island, Custom Cabinetry, Eat-in Kitchen, Pantry, Entrance Foyer
- Doors: Panel Door(s), Sliding Doors
- Windows: Insulated Windows
- Basement: Full,Sump Pump,Unfinished
- Has fireplace: No
- Fireplace features: None
Interior area
- Total structure area: 1,550
- Total interior livable area: 1,550 sqft
- Finished area above ground: 1,550
Property
Parking
- Total spaces: 2
- Parking features: Attached, Garage, Off Street
- Attached garage spaces: 2
Features
- Levels: One
- Patio & porch: Patio
Lot
- Features: Level
Details
- Parcel number: 181.001.03006095
- Special conditions: Standard
Construction
Type & style
- Home type: SingleFamily
- Architectural style: Traditional,Ranch
- Property subtype: Single Family Residence
Materials
- Vinyl Siding
Condition
- Year built: 2023
Details
- Builder name: G'Sell Contracting
Utilities & green energy
- Sewer: Public Sewer
- Water: Public
Community & neighborhood
Location
- Region: Festus
- Subdivision: Birchwood Est.
Other
Other facts
- Listing terms: Cash,Conventional,FHA,VA Loan
- Ownership: Private
- Road surface type: Concrete
Price history
| Date | Event | Price |
|---|---|---|
| 4/28/2023 | Sold | -- |
Source: | ||
| 4/7/2023 | Pending sale | $299,900$193/sqft |
Source: | ||
| 3/17/2023 | Listed for sale | $299,900$193/sqft |
Source: | ||
Public tax history
| Year | Property taxes | Tax assessment |
|---|---|---|
| 2024 | $3,086 +27.1% | $54,500 +26.5% |
| 2023 | $2,428 | $43,100 |
Find assessor info on the county website
Neighborhood: 63028
Nearby schools
GreatSchools rating
- 5/10Festus Intermediate SchoolGrades: 4-6Distance: 0.5 mi
- 7/10Festus Middle SchoolGrades: 7-8Distance: 0.4 mi
- 8/10Festus Sr. High SchoolGrades: 9-12Distance: 0.6 mi
Schools provided by the listing agent
- Elementary: Festus Elem.
- Middle: Festus Middle
- High: Festus Sr. High
Source: MARIS. This data may not be complete. We recommend contacting the local school district to confirm school assignments for this home.
Get a cash offer in 3 minutes
Find out how much your home could sell for in as little as 3 minutes with a no-obligation cash offer.
Estimated market value
$344,600
Get a cash offer in 3 minutes
Find out how much your home could sell for in as little as 3 minutes with a no-obligation cash offer.
Estimated market value
$344,600



