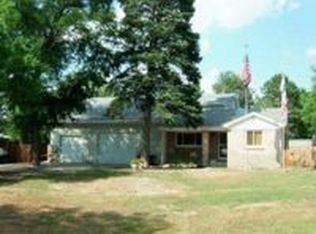Sold for $600,000
$600,000
1862 S Parker Road, Denver, CO 80231
3beds
2,092sqft
Single Family Residence
Built in 1954
0.51 Acres Lot
$589,600 Zestimate®
$287/sqft
$2,979 Estimated rent
Home value
$589,600
$560,000 - $625,000
$2,979/mo
Zestimate® history
Loading...
Owner options
Explore your selling options
What's special
* amazing unique opportunity * half-acre lot off high-traveled S Parker Rd * lots of storage and work space * endless possibilities * multiple use possibilities * owner-user * semi-commercial setting * land value as much as the house' worth! * don't miss your chance * oversize dream garage * privacy fence off S Parker Rd * open floor plan with 2 bedrooms and 3/4 bath on main level and a full bedroom, a living room, and a bonus room w/walk-out access in the basement * covered back patio * huge front and back yard with plenty of storage space * roof replaced and updates within the last 10 years *
Zillow last checked: 8 hours ago
Listing updated: October 01, 2024 at 11:00am
Listed by:
Kirill Merkulov 720-432-0533,
People's Real Estate Service
Bought with:
Margarito Rocha, 100086322
Realty One Group Platinum Elite
Source: REcolorado,MLS#: 3390966
Facts & features
Interior
Bedrooms & bathrooms
- Bedrooms: 3
- Bathrooms: 2
- Full bathrooms: 1
- 3/4 bathrooms: 1
- Main level bathrooms: 1
- Main level bedrooms: 2
Bedroom
- Level: Main
Bedroom
- Level: Main
Bedroom
- Level: Basement
Bathroom
- Level: Main
Bathroom
- Level: Basement
Bonus room
- Level: Main
Bonus room
- Level: Basement
Kitchen
- Level: Main
Laundry
- Level: Basement
Living room
- Level: Main
Living room
- Level: Basement
Heating
- Forced Air, Natural Gas
Cooling
- Central Air, None
Appliances
- Included: Dishwasher, Disposal, Microwave, Oven, Range, Refrigerator
Features
- High Speed Internet, Laminate Counters, Open Floorplan, Smoke Free
- Flooring: Carpet, Laminate, Tile
- Windows: Double Pane Windows
- Basement: Bath/Stubbed,Crawl Space,Finished,Partial,Walk-Out Access
- Number of fireplaces: 1
- Fireplace features: Great Room
Interior area
- Total structure area: 2,092
- Total interior livable area: 2,092 sqft
- Finished area above ground: 1,192
- Finished area below ground: 761
Property
Parking
- Total spaces: 4
- Parking features: Asphalt, Circular Driveway, Concrete, Oversized
- Attached garage spaces: 2
- Has uncovered spaces: Yes
- Details: Off Street Spaces: 2
Features
- Levels: One
- Stories: 1
- Fencing: Full
Lot
- Size: 0.51 Acres
- Features: Level, Many Trees
Details
- Parcel number: 031192382
- Special conditions: Standard
Construction
Type & style
- Home type: SingleFamily
- Property subtype: Single Family Residence
Materials
- Brick, Frame, Wood Siding
- Foundation: Slab
Condition
- Updated/Remodeled
- Year built: 1954
Utilities & green energy
- Electric: 220 Volts, Single Phase
- Sewer: Public Sewer
- Water: Public
- Utilities for property: Cable Available, Electricity Connected, Internet Access (Wired), Natural Gas Available, Natural Gas Connected, Phone Available, Phone Connected
Community & neighborhood
Security
- Security features: Security System
Location
- Region: Denver
- Subdivision: Green Haven
Other
Other facts
- Listing terms: Cash,Conventional,FHA,VA Loan
- Ownership: Corporation/Trust
- Road surface type: Paved
Price history
| Date | Event | Price |
|---|---|---|
| 5/9/2024 | Sold | $600,000+0%$287/sqft |
Source: | ||
| 3/30/2024 | Pending sale | $599,950$287/sqft |
Source: | ||
| 3/29/2024 | Listing removed | -- |
Source: Zillow Rentals Report a problem | ||
| 3/24/2024 | Listed for sale | $599,950+300%$287/sqft |
Source: | ||
| 3/11/2024 | Listed for rent | $2,995$1/sqft |
Source: Zillow Rentals Report a problem | ||
Public tax history
| Year | Property taxes | Tax assessment |
|---|---|---|
| 2025 | $3,979 +13.7% | $37,288 -9.5% |
| 2024 | $3,499 +39.8% | $41,205 -9.1% |
| 2023 | $2,502 -0.5% | $45,326 +64.7% |
Find assessor info on the county website
Neighborhood: 80231
Nearby schools
GreatSchools rating
- 3/10Ponderosa Elementary SchoolGrades: PK-5Distance: 1.2 mi
- 3/10Prairie Middle SchoolGrades: 6-8Distance: 2.2 mi
- 6/10Overland High SchoolGrades: 9-12Distance: 2 mi
Schools provided by the listing agent
- Elementary: Ponderosa
- Middle: Prairie
- High: Overland
- District: Cherry Creek 5
Source: REcolorado. This data may not be complete. We recommend contacting the local school district to confirm school assignments for this home.
Get a cash offer in 3 minutes
Find out how much your home could sell for in as little as 3 minutes with a no-obligation cash offer.
Estimated market value
$589,600
