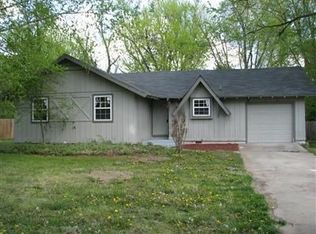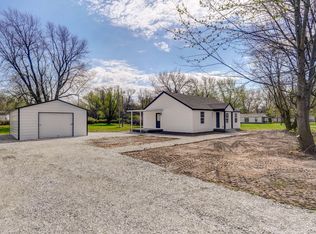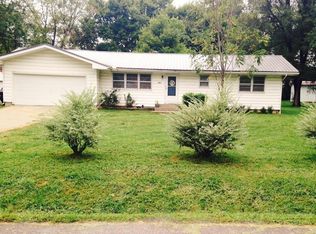Closed
Price Unknown
1862 N Marlan Avenue, Springfield, MO 65803
3beds
1,218sqft
Single Family Residence
Built in 1987
0.45 Acres Lot
$202,100 Zestimate®
$--/sqft
$1,337 Estimated rent
Home value
$202,100
$184,000 - $222,000
$1,337/mo
Zestimate® history
Loading...
Owner options
Explore your selling options
What's special
Welcome to this charming one-level home, offering 1,218 square feet of comfortable living space with 3 bedrooms and 2 full bathrooms. Nestled on a spacious .448-acre lot, this property is perfect for those seeking a cozy retreat with plenty of room to grow. Step inside to find a bright and inviting living room, highlighted by a large window that fills the space with natural light. The open layout seamlessly connects the living area to the dining space, creating an ideal setup for entertaining or everyday living. The kitchen features a convenient bar with seating, perfect for casual meals or morning coffee. Throughout the home, you'll find a mix of engineered hardwood, tile, and carpet flooring, with carpet in the bedrooms for added comfort. The hall bathroom was updated five years ago and includes a stylish tile walk-in shower. The laundry room also offers cabinet storage for added functionality. Outside, the covered back deck provides a relaxing spot to enjoy the outdoors, and the fully fenced yard ensures privacy and security. The property also includes a fantastic 20x32 outbuilding, built in 2020, with 10x8 insulated garage door, cement flooring, and excellent insulation (R-50 roof, R-25 walls). The outbuilding even includes a storm shelter, adding peace of mind. Additional features include a welcoming front porch and a 2-car garage, making this home as practical as it is charming. Don't miss the chance to make this versatile property your own.
Zillow last checked: 8 hours ago
Listing updated: October 01, 2025 at 11:25am
Listed by:
Holly Stenger 417-880-1174,
Murney Associates - Primrose
Bought with:
Kimberly Ann DeWitt, 2018042459
The Realty.Group, LLC
Source: SOMOMLS,MLS#: 60289870
Facts & features
Interior
Bedrooms & bathrooms
- Bedrooms: 3
- Bathrooms: 2
- Full bathrooms: 2
Heating
- Forced Air, Central, Natural Gas
Cooling
- Central Air
Appliances
- Included: Dishwasher, Gas Water Heater, Free-Standing Gas Oven, Microwave, Disposal
- Laundry: Main Level, W/D Hookup
Features
- High Speed Internet, Laminate Counters, Walk-In Closet(s)
- Flooring: Carpet, Engineered Hardwood, Tile
- Windows: Double Pane Windows
- Has basement: No
- Attic: Pull Down Stairs
- Has fireplace: No
Interior area
- Total structure area: 1,218
- Total interior livable area: 1,218 sqft
- Finished area above ground: 1,218
- Finished area below ground: 0
Property
Parking
- Total spaces: 2
- Parking features: Garage Door Opener, Workshop in Garage, Garage Faces Front
- Attached garage spaces: 2
Features
- Levels: One
- Stories: 1
- Patio & porch: Covered, Deck, Front Porch
- Fencing: Chain Link,Full
Lot
- Size: 0.45 Acres
- Features: Level
Details
- Additional structures: Outbuilding, Shed(s), Storm Shelter
- Parcel number: 1208404009
Construction
Type & style
- Home type: SingleFamily
- Architectural style: Traditional,Ranch
- Property subtype: Single Family Residence
Materials
- Vinyl Siding
- Foundation: Crawl Space
- Roof: Composition
Condition
- Year built: 1987
Utilities & green energy
- Sewer: Public Sewer
- Water: Public
Community & neighborhood
Location
- Region: Springfield
- Subdivision: Webster Park
Other
Other facts
- Listing terms: Cash,VA Loan,FHA,Conventional
Price history
| Date | Event | Price |
|---|---|---|
| 9/26/2025 | Sold | -- |
Source: | ||
| 6/29/2025 | Pending sale | $225,000$185/sqft |
Source: | ||
| 4/14/2025 | Price change | $225,000-6.2%$185/sqft |
Source: | ||
| 3/22/2025 | Listed for sale | $239,900+196.2%$197/sqft |
Source: | ||
| 2/11/2013 | Listing removed | $81,000$67/sqft |
Source: Keller Williams - Greater Springfield #1213289 | ||
Public tax history
| Year | Property taxes | Tax assessment |
|---|---|---|
| 2024 | $1,017 +0.6% | $18,950 |
| 2023 | $1,011 +5.3% | $18,950 +7.8% |
| 2022 | $960 +0% | $17,580 |
Find assessor info on the county website
Neighborhood: Cooper Park
Nearby schools
GreatSchools rating
- 3/10Weller Elementary SchoolGrades: PK-5Distance: 1 mi
- 7/10Central High SchoolGrades: 6-12Distance: 2.4 mi
- 2/10Pipkin Middle SchoolGrades: 6-8Distance: 2.5 mi
Schools provided by the listing agent
- Elementary: SGF-Weller
- Middle: SGF-Pipkin
- High: SGF-Central
Source: SOMOMLS. This data may not be complete. We recommend contacting the local school district to confirm school assignments for this home.


