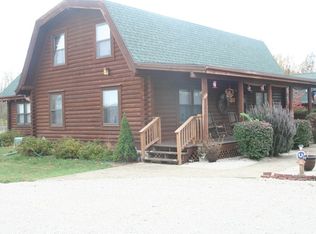This scenic 5 bedroom 3.5 bathroom log cabin home sits on 9 +/- acres located in Windsor surrounded by Wolf Creek State Park! An open floor plan with cathedral ceilings, a first floor master suite, country style kitchen with oak cabinets and breakfast nook. It borders the core of engineer land at Lake Shelbyville. Less than 1 mile away from Quigly Horse Camp and Stables. Beautiful views from the front and side porches and just a short walk to the lake. 2.5 car garage with a loft apartment and workshop. Economical geothermal heat. There is ample area to build sheds for extra storage or livestock. The cabin and garage were stained this year! Call us today to schedule your private showing!
This property is off market, which means it's not currently listed for sale or rent on Zillow. This may be different from what's available on other websites or public sources.
