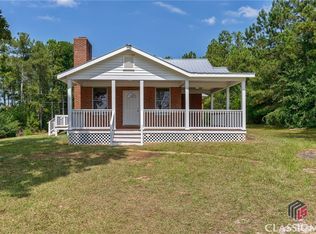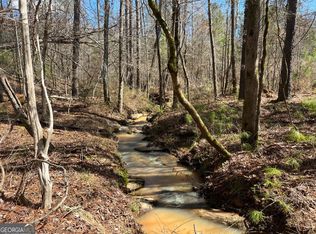This newly renovated, farmhouse style home rests on +/- 3 acres surrounded by beautiful, mature hardwoods, pines and several pecan trees. The property also includes +/-2.5 acres of open field. A circular drive takes you to the front of the house showcasing the rocking chair front porch. The porch then leads into the open concept family room including a shiplap staircase leading to a large, open attic with a climate controlled storage room. The family room opens into a large kitchen and dining area boasting ample cabinetry, a butcher-block island and granite countertops. A separate, roomy pantry insures plenty of storage for a larger family. The balcony off the kitchen overlooks the spacious back yard and provides the perfect space to sit or use as a grilling porch. The laundry/mud room leads to the outside parking area and has plenty of cabinetry and a large desk/folding area. The sizable master suite includes a master bathroom with a separate tile shower and soaking tub. There is a separate water closet and large walk in closet. On the main level are two large bedrooms and an additional bathroom with a tile shower and granite countertops. The fully finished basement includes a large media room, two spacious bedrooms and a tiled full bath. There is a kitchen/bar area with plenty of room for a seating area leading to the covered back porch. With 3000+/- sq. ft. of heated and cooled space and about 800 sq. ft. of attic storage, this is the perfect home for a large family. Located about 6 miles from downtown Elberton, 15 miles from Hartwell and 6 miles from Richard B. Russell State Park and 5 minutes to the nearest boat ramp on Lake Russell. In addition, you could be on Lake Hartwell in about 20 minutes. Adjoining +/- 2 acre property also available for purchase. Owner is a licensed real estate agent in the state of Georgia.
This property is off market, which means it's not currently listed for sale or rent on Zillow. This may be different from what's available on other websites or public sources.


