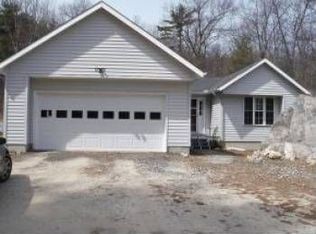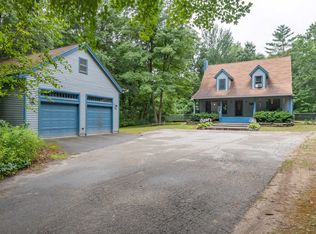Closed
Listed by:
Terry Lajoie,
KW Coastal and Lakes & Mountains Realty 603-610-8500
Bought with: Jill & Co. Realty Group - Real Broker NH, LLC
$499,900
1862 Hooksett Road, Hooksett, NH 03106
4beds
2,394sqft
Single Family Residence
Built in 1985
5.11 Acres Lot
$509,000 Zestimate®
$209/sqft
$3,750 Estimated rent
Home value
$509,000
$448,000 - $580,000
$3,750/mo
Zestimate® history
Loading...
Owner options
Explore your selling options
What's special
Need space? Don't miss out on this amazing 4 Bedroom, 3 Bath Cape with farmers porch, over 1800' of living space, 2 car garage, and sitting on more than 5 acres of land for you to enjoy! As you pull into the driveway the charming farmers porch welcomes you home. On the main level you'll find a generous sized Living Room with beautiful archways that leads you into a big Dining Room with wood fireplace and slider to a brand-new deck and views the spacious backyard. The Dining Room flows into the Kitchen which has lots cabinets, a handy peninsula and plenty of space for gatherings. Off the kitchen there's a laundry room with door to the yard and attached 2 car garage along with access to the 3/4 bath. The First floor bedroom is spacious and includes a walk-in closet plus access to the 3/4 bath, great for guests, home office or single level living! Upstairs you'll find 3 more large bedrooms and a full bath. The 2nd bedroom offers a small walk-in closet, while the Primary Bedroom includes 2 big walk-in closets. Plenty of room for clothes, shoes or storage. Still need more space? Head down to the partially finished basement offering family room with bar, half Bath and door to the backyard. There is also a wood stove hookup, 80 gallon hot water heater, and newer high-efficiency heating system! Showings begin at the open house on Saturday 5/24 11:00-1:00.
Zillow last checked: 8 hours ago
Listing updated: August 13, 2025 at 03:26pm
Listed by:
Terry Lajoie,
KW Coastal and Lakes & Mountains Realty 603-610-8500
Bought with:
Marryn Clough
Jill & Co. Realty Group - Real Broker NH, LLC
Source: PrimeMLS,MLS#: 5042110
Facts & features
Interior
Bedrooms & bathrooms
- Bedrooms: 4
- Bathrooms: 3
- Full bathrooms: 1
- 3/4 bathrooms: 1
- 1/2 bathrooms: 1
Heating
- Baseboard, Hot Water
Cooling
- None
Appliances
- Included: Dishwasher, Electric Range, Refrigerator
- Laundry: 1st Floor Laundry
Features
- Bar, Dining Area, Kitchen/Dining, Indoor Storage, Walk-In Closet(s)
- Flooring: Carpet, Tile, Vinyl
- Basement: Concrete,Partially Finished,Interior Stairs,Storage Space,Interior Access,Exterior Entry,Interior Entry
- Has fireplace: Yes
- Fireplace features: Wood Burning
Interior area
- Total structure area: 2,970
- Total interior livable area: 2,394 sqft
- Finished area above ground: 1,890
- Finished area below ground: 504
Property
Parking
- Total spaces: 2
- Parking features: Paved, Attached
- Garage spaces: 2
Features
- Levels: 1.75
- Stories: 1
- Patio & porch: Porch
- Exterior features: Deck, Shed
Lot
- Size: 5.11 Acres
- Features: Country Setting
Details
- Parcel number: HOOKM2B33L7
- Zoning description: MDR
Construction
Type & style
- Home type: SingleFamily
- Architectural style: Cape
- Property subtype: Single Family Residence
Materials
- Clapboard Exterior, Wood Exterior
- Foundation: Concrete
- Roof: Asphalt Shingle
Condition
- New construction: No
- Year built: 1985
Utilities & green energy
- Electric: Circuit Breakers
- Sewer: Private Sewer
- Utilities for property: Cable Available
Community & neighborhood
Location
- Region: Hooksett
Price history
| Date | Event | Price |
|---|---|---|
| 8/13/2025 | Sold | $499,900$209/sqft |
Source: | ||
| 5/21/2025 | Listed for sale | $499,900+142.7%$209/sqft |
Source: | ||
| 1/25/2002 | Sold | $206,000$86/sqft |
Source: Public Record | ||
Public tax history
| Year | Property taxes | Tax assessment |
|---|---|---|
| 2024 | $7,936 +6.1% | $467,900 |
| 2023 | $7,477 +6.7% | $467,900 +60.6% |
| 2022 | $7,008 +6.8% | $291,400 |
Find assessor info on the county website
Neighborhood: 03106
Nearby schools
GreatSchools rating
- 7/10Hooksett Memorial SchoolGrades: 3-5Distance: 2.7 mi
- 7/10David R. Cawley Middle SchoolGrades: 6-8Distance: 4.4 mi
- NAFred C. Underhill SchoolGrades: PK-2Distance: 4.7 mi
Schools provided by the listing agent
- Elementary: Fred C. Underhill School
- Middle: David R. Cawley Middle Sch
- High: Manchester Central High School
- District: Hooksett School District
Source: PrimeMLS. This data may not be complete. We recommend contacting the local school district to confirm school assignments for this home.

Get pre-qualified for a loan
At Zillow Home Loans, we can pre-qualify you in as little as 5 minutes with no impact to your credit score.An equal housing lender. NMLS #10287.

