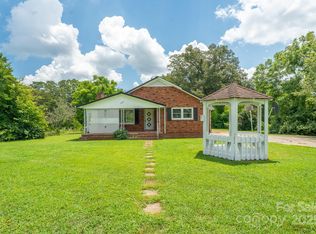Closed
$320,000
1862 Enon Rd, Valdese, NC 28690
3beds
1,742sqft
Single Family Residence
Built in 1954
0.79 Acres Lot
$326,500 Zestimate®
$184/sqft
$1,695 Estimated rent
Home value
$326,500
Estimated sales range
Not available
$1,695/mo
Zestimate® history
Loading...
Owner options
Explore your selling options
What's special
Welcome to this beautifully maintained single-level home featuring 3 spacious bedroom & 2bathroom, thoughtfully designed with a desirable split-bed room floor plan. The stunning primary suite boasts a vaulted tongue-and-groove ceiling with exposed real wood beams, creating a cozy yet grand retreat. The ensuite bathroom offers a spa-like experience with a large tiled shower complete with dual shower heads. The kitchen, features solid surface countertops, stainless steel appliances, & a seamless flow into the formal dining room. A dedicated laundry room adds extra convenience. Step outside to enjoy an expansive fenced backyard, complete with 2 additional outbuildings for storage or hobbies, plus apple trees & pear tree! The covered front porch & large back deck provide ample space for relaxing & entertaining. Recent updates include a new roof, furnace, & electrical panel, ensuring peace of mind and energy efficiency! Don’t miss this rare opportunity to call this house your new home!
Zillow last checked: 8 hours ago
Listing updated: June 10, 2025 at 11:58am
Listing Provided by:
Rachel Cinquanto rcinquanto@remax.net,
RE/MAX Southern Lifestyles,
Abigail Cinquanto,
RE/MAX Southern Lifestyles
Bought with:
Angela Thor
EXP Realty LLC
Source: Canopy MLS as distributed by MLS GRID,MLS#: 4245622
Facts & features
Interior
Bedrooms & bathrooms
- Bedrooms: 3
- Bathrooms: 2
- Full bathrooms: 2
- Main level bedrooms: 3
Primary bedroom
- Features: Vaulted Ceiling(s), Walk-In Closet(s)
- Level: Main
Heating
- Natural Gas
Cooling
- Central Air
Appliances
- Included: Dishwasher, Electric Range, Microwave, Refrigerator
- Laundry: Laundry Room
Features
- Walk-In Closet(s)
- Flooring: Carpet, Tile, Vinyl, Wood
- Basement: Unfinished
- Fireplace features: Gas Log
Interior area
- Total structure area: 1,742
- Total interior livable area: 1,742 sqft
- Finished area above ground: 1,742
- Finished area below ground: 0
Property
Parking
- Parking features: Driveway
- Has uncovered spaces: Yes
Features
- Levels: One
- Stories: 1
- Patio & porch: Deck, Front Porch
- Fencing: Back Yard
Lot
- Size: 0.79 Acres
- Features: Cleared, Level
Details
- Additional structures: Shed(s)
- Parcel number: 2734422216
- Zoning: R-2
- Special conditions: Standard
- Other equipment: Fuel Tank(s)
Construction
Type & style
- Home type: SingleFamily
- Property subtype: Single Family Residence
Materials
- Brick Partial, Wood
- Foundation: Crawl Space
- Roof: Shingle
Condition
- New construction: No
- Year built: 1954
Utilities & green energy
- Sewer: Septic Installed
- Water: Public
Community & neighborhood
Location
- Region: Valdese
- Subdivision: None
Other
Other facts
- Listing terms: Cash,Conventional,FHA,USDA Loan,VA Loan
- Road surface type: Asphalt, Paved
Price history
| Date | Event | Price |
|---|---|---|
| 6/10/2025 | Sold | $320,000-3.7%$184/sqft |
Source: | ||
| 5/5/2025 | Price change | $332,400-2.2%$191/sqft |
Source: | ||
| 4/17/2025 | Listed for sale | $339,900+225.3%$195/sqft |
Source: | ||
| 10/9/2012 | Sold | $104,500+4.5%$60/sqft |
Source: | ||
| 7/6/2007 | Sold | $100,000$57/sqft |
Source: Public Record Report a problem | ||
Public tax history
| Year | Property taxes | Tax assessment |
|---|---|---|
| 2025 | $1,495 +25.9% | $214,218 +28.5% |
| 2024 | $1,188 | $166,653 |
| 2023 | $1,188 +25.8% | $166,653 +49.4% |
Find assessor info on the county website
Neighborhood: 28690
Nearby schools
GreatSchools rating
- 7/10Drexel PrimaryGrades: PK-5Distance: 1.8 mi
- 4/10Heritage MiddleGrades: 6-8Distance: 0.3 mi
- 8/10Jimmy C. Draughn High SchoolGrades: 9-12Distance: 2.1 mi
Schools provided by the listing agent
- Elementary: Drexel
- Middle: Heritage
- High: Jimmy C Draughn
Source: Canopy MLS as distributed by MLS GRID. This data may not be complete. We recommend contacting the local school district to confirm school assignments for this home.

Get pre-qualified for a loan
At Zillow Home Loans, we can pre-qualify you in as little as 5 minutes with no impact to your credit score.An equal housing lender. NMLS #10287.
Sell for more on Zillow
Get a free Zillow Showcase℠ listing and you could sell for .
$326,500
2% more+ $6,530
With Zillow Showcase(estimated)
$333,030