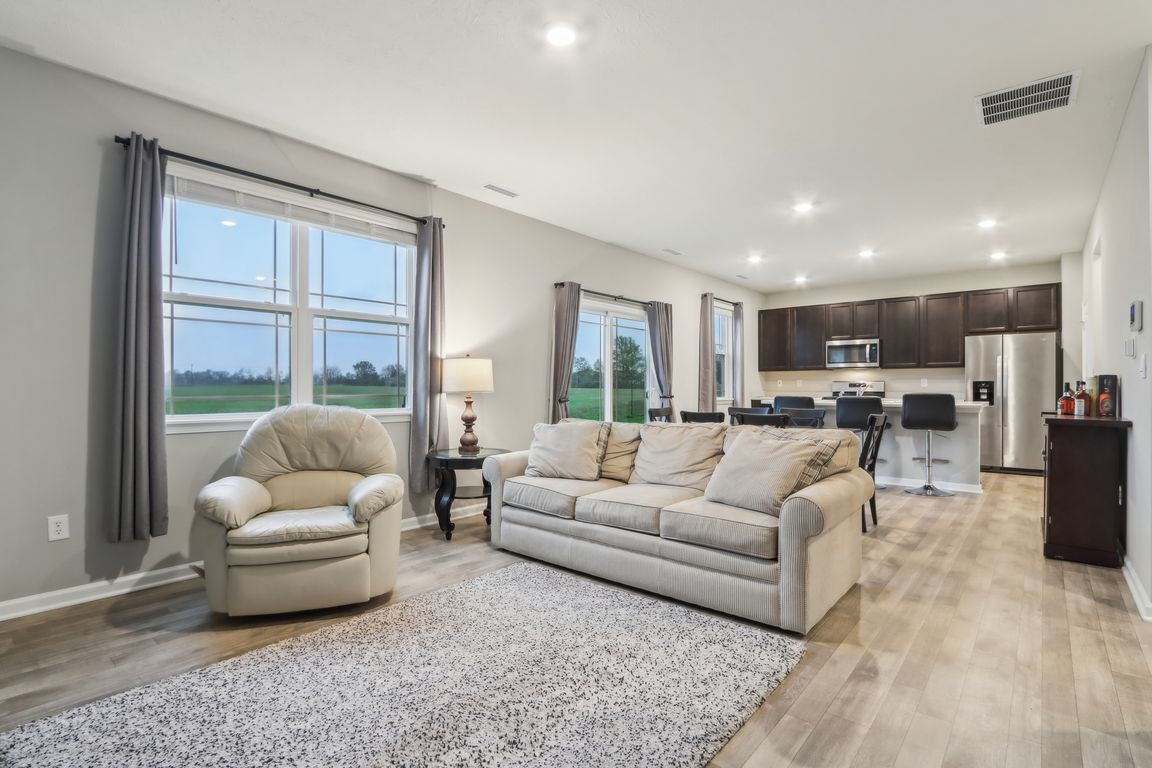
Active
$315,000
4beds
2,170sqft
1862 Downey Ln, Greenfield, IN 46140
4beds
2,170sqft
Residential, single family residence
Built in 2022
8,276 sqft
2 Attached garage spaces
$145 price/sqft
$163 semi-annually HOA fee
What's special
Bonus roomRaised ceilingsOpen-concept layoutWalk-in shower
Welcome home! This spacious Greenfield home offers room to grow, play, and relax in style. Boasting over 2,100 square feet, 4 bedrooms, and 2.5 bathrooms, this home features an open-concept layout that seamlessly connects the living, dining, and kitchen areas, perfect for entertaining or enjoying cozy nights in. The main level ...
- 164 days |
- 143 |
- 5 |
Source: MIBOR as distributed by MLS GRID,MLS#: 22032404
Travel times
Kitchen
Living Room
Primary Bedroom
Zillow last checked: 7 hours ago
Listing updated: September 30, 2025 at 08:42am
Listing Provided by:
Andrew Tarantino 317-672-1177,
F.C. Tucker Company
Source: MIBOR as distributed by MLS GRID,MLS#: 22032404
Facts & features
Interior
Bedrooms & bathrooms
- Bedrooms: 4
- Bathrooms: 3
- Full bathrooms: 2
- 1/2 bathrooms: 1
- Main level bathrooms: 1
Primary bedroom
- Level: Upper
- Area: 299 Square Feet
- Dimensions: 23X13
Bedroom 2
- Level: Upper
- Area: 130 Square Feet
- Dimensions: 13X10
Bedroom 3
- Level: Upper
- Area: 132 Square Feet
- Dimensions: 12X11
Bedroom 4
- Level: Upper
- Area: 120 Square Feet
- Dimensions: 12X10
Bonus room
- Level: Main
- Area: 120 Square Feet
- Dimensions: 12X10
Breakfast room
- Level: Main
- Area: 126 Square Feet
- Dimensions: 14X9
Kitchen
- Level: Main
- Area: 140 Square Feet
- Dimensions: 14X10
Laundry
- Level: Upper
- Area: 35 Square Feet
- Dimensions: 7X5
Living room
- Level: Main
- Area: 182 Square Feet
- Dimensions: 14X13
Heating
- Forced Air, Natural Gas
Cooling
- Central Air
Appliances
- Included: Dishwasher, Electric Water Heater, Disposal, MicroHood, Gas Oven, Refrigerator, Water Softener Rented
- Laundry: Laundry Room, Upper Level
Features
- Attic Access, High Ceilings, Kitchen Island, High Speed Internet, Eat-in Kitchen, Pantry, Smart Thermostat, Walk-In Closet(s)
- Windows: Wood Work Painted
- Has basement: No
- Attic: Access Only
Interior area
- Total structure area: 2,170
- Total interior livable area: 2,170 sqft
Video & virtual tour
Property
Parking
- Total spaces: 2
- Parking features: Attached, Concrete, Garage Door Opener
- Attached garage spaces: 2
- Details: Garage Parking Other(Finished Garage, Garage Door Opener, Keyless Entry)
Features
- Levels: Two
- Stories: 2
- Patio & porch: Covered, Patio
Lot
- Size: 8,276.4 Square Feet
- Features: Access, Curbs, Sidewalks, Storm Sewer, Street Lights, Trees-Small (Under 20 Ft)
Details
- Parcel number: 300731200005217009
- Special conditions: Sales Disclosure Supplements
- Horse amenities: None
Construction
Type & style
- Home type: SingleFamily
- Architectural style: Traditional
- Property subtype: Residential, Single Family Residence
Materials
- Vinyl Siding
- Foundation: Slab
Condition
- New construction: No
- Year built: 2022
Details
- Builder name: D.R. Horton
Utilities & green energy
- Electric: 200+ Amp Service
- Water: Public
- Utilities for property: Electricity Connected, Sewer Connected, Water Connected
Community & HOA
Community
- Subdivision: Meridian North At Springhurst
HOA
- Has HOA: Yes
- Amenities included: Maintenance, Management, Pond Year Round
- Services included: Maintenance, Management
- HOA fee: $163 semi-annually
- HOA phone: 317-444-3100
Location
- Region: Greenfield
Financial & listing details
- Price per square foot: $145/sqft
- Tax assessed value: $287,800
- Annual tax amount: $2,720
- Date on market: 5/1/2025
- Electric utility on property: Yes