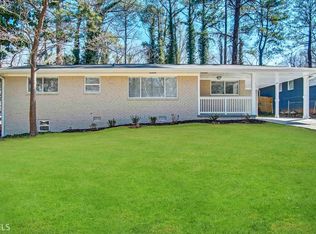Closed
$448,900
1862 Don Juan Ln, Decatur, GA 30032
4beds
1,932sqft
Single Family Residence
Built in 1961
0.3 Acres Lot
$445,500 Zestimate®
$232/sqft
$2,366 Estimated rent
Home value
$445,500
$419,000 - $477,000
$2,366/mo
Zestimate® history
Loading...
Owner options
Explore your selling options
What's special
Perfect intown oasis located on a private culdesac street in East Lake Terrace. Beautiful lot with landscaping about to burst into color for the spring! To the studs permitted renovation in 2018, and the current owner's took it to the next level with upgrades galore (custom Graber roller solar shades, screens on all windows, storm doors, gutter guards, built in storage in den, and more) Excellent floorplan for entertaining with kitchen opening to light filled living and dining areas. Dining opens to screened porch & patio. Separate den gives plenty of options for overflow space(workout room, media room, or more entertaining) and opens to the carport as well as the completely fenced backyard. Upper level with owner's suite, 2 additional bedrooms and bath, and lower level with den, bedroom, half bath, and laundry room. Large garden shed is ready to store all of your outdoor items, bikes, etc or get creative and create a backyard studio. Enjoy coffee or cocktails on your screened porch surrounded by flowering azaleas, gardenias and rhododendron along with a multitude of birds and butterflies. Phenomenal intown location with easy access to all that East Lake, Kirkwood, Decatur, and Avondale Estates has to offer.
Zillow last checked: 8 hours ago
Listing updated: April 28, 2023 at 07:56am
Listed by:
Connie Cousins-Baker 404-324-7973,
Ansley RE|Christie's Int'l RE
Bought with:
, 430531
Keller Williams Atlanta Midtown
Source: GAMLS,MLS#: 10142459
Facts & features
Interior
Bedrooms & bathrooms
- Bedrooms: 4
- Bathrooms: 3
- Full bathrooms: 2
- 1/2 bathrooms: 1
Dining room
- Features: Dining Rm/Living Rm Combo
Kitchen
- Features: Pantry, Solid Surface Counters
Heating
- Central
Cooling
- Ceiling Fan(s)
Appliances
- Included: Dishwasher, Refrigerator
- Laundry: Other
Features
- Double Vanity, Roommate Plan, Tile Bath, Walk-In Closet(s)
- Flooring: Tile
- Windows: Double Pane Windows
- Basement: Crawl Space
- Has fireplace: No
- Common walls with other units/homes: No Common Walls
Interior area
- Total structure area: 1,932
- Total interior livable area: 1,932 sqft
- Finished area above ground: 1,932
- Finished area below ground: 0
Property
Parking
- Parking features: Carport
- Has carport: Yes
Features
- Levels: Multi/Split
- Patio & porch: Screened
- Fencing: Fenced,Privacy
- Waterfront features: Pond
- Body of water: None
Lot
- Size: 0.30 Acres
- Features: Cul-De-Sac, Level
Details
- Additional structures: Outbuilding
- Parcel number: 15 169 01 286
Construction
Type & style
- Home type: SingleFamily
- Architectural style: Brick 4 Side,Ranch
- Property subtype: Single Family Residence
Materials
- Brick
- Roof: Composition
Condition
- Updated/Remodeled
- New construction: No
- Year built: 1961
Utilities & green energy
- Sewer: Public Sewer
- Water: Public
- Utilities for property: Cable Available, Electricity Available, Natural Gas Available, Sewer Available, Water Available
Community & neighborhood
Security
- Security features: Smoke Detector(s)
Community
- Community features: Near Public Transport, Walk To Schools, Near Shopping
Location
- Region: Decatur
- Subdivision: East Lake Terrace
HOA & financial
HOA
- Has HOA: No
- Services included: Other
Other
Other facts
- Listing agreement: Exclusive Right To Sell
Price history
| Date | Event | Price |
|---|---|---|
| 4/27/2023 | Sold | $448,900+2%$232/sqft |
Source: | ||
| 4/5/2023 | Pending sale | $440,000$228/sqft |
Source: | ||
| 3/28/2023 | Contingent | $440,000$228/sqft |
Source: | ||
| 3/23/2023 | Listed for sale | $440,000+30.1%$228/sqft |
Source: | ||
| 1/22/2019 | Sold | $338,100-3.1%$175/sqft |
Source: | ||
Public tax history
| Year | Property taxes | Tax assessment |
|---|---|---|
| 2025 | $5,251 -6.1% | $163,320 -2.5% |
| 2024 | $5,589 -22.7% | $167,440 +7.3% |
| 2023 | $7,235 +12.6% | $156,120 +12.8% |
Find assessor info on the county website
Neighborhood: Candler-Mcafee
Nearby schools
GreatSchools rating
- 4/10Toney Elementary SchoolGrades: PK-5Distance: 0.7 mi
- 3/10Columbia Middle SchoolGrades: 6-8Distance: 3.1 mi
- 2/10Columbia High SchoolGrades: 9-12Distance: 1.8 mi
Schools provided by the listing agent
- Elementary: Toney
- Middle: Columbia
- High: Columbia
Source: GAMLS. This data may not be complete. We recommend contacting the local school district to confirm school assignments for this home.
Get a cash offer in 3 minutes
Find out how much your home could sell for in as little as 3 minutes with a no-obligation cash offer.
Estimated market value$445,500
Get a cash offer in 3 minutes
Find out how much your home could sell for in as little as 3 minutes with a no-obligation cash offer.
Estimated market value
$445,500
