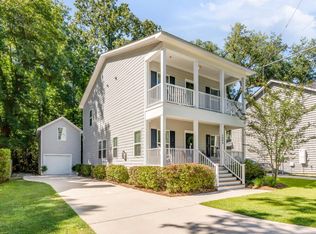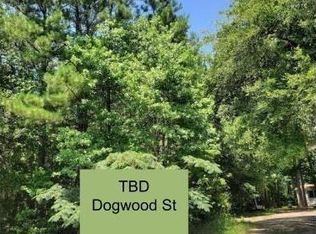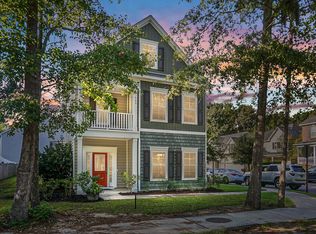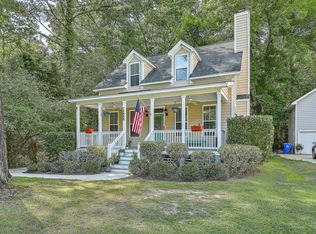Gorgeous, custom built home in West Ashley in close proximity to downtown Charleston and the beaches. Home has immediate curb appeal and upon entering you will notice the open floor plan with one bedroom and bathroom located on main floor. Bedroom could be used as a office or craft/play room. The high end kitchen features white shaker cabinets, high end granite counters, soft-close doors and drawers, custom appliances (including gas range). Enjoy your morning coffee off the kitchen on your screened porch that overlooks your fenced in backyard with large live oak trees. Upstairs you will find 3 well appointed bedrooms and 2 bathrooms. Other high end features include 9'+ Ceilings, Kitchen Island, and Walk-in closets.
This property is off market, which means it's not currently listed for sale or rent on Zillow. This may be different from what's available on other websites or public sources.



