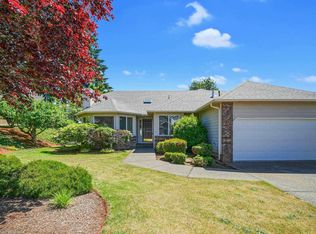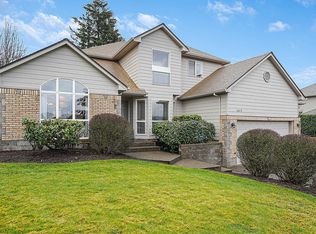Sold for $550,000
Listed by:
KEVIN RILEY Cell:503-580-1500,
Vantage Point Brokers, Llc
Bought with: Homesmart Realty Group
$550,000
1862 Boulder Ridge Ct NW, Salem, OR 97304
3beds
2,190sqft
Single Family Residence
Built in 1994
0.25 Acres Lot
$551,900 Zestimate®
$251/sqft
$2,996 Estimated rent
Home value
$551,900
$502,000 - $607,000
$2,996/mo
Zestimate® history
Loading...
Owner options
Explore your selling options
What's special
Home is in an established neighborhood on a large corner lot w/lavish landscaping as this single level craftsman style home sits in the hills in West Salem. This home has an open concept throughout w/updated remodeled kitchen w/granite countertops, downdraft induction cooktop, island, SS appliances, large pantry and new cabinets. The hardwood floors flow throughout w/2 gas fireplaces w/a large family & living space for family and entertainment. See private remarks for more information.
Zillow last checked: 8 hours ago
Listing updated: July 07, 2025 at 07:47am
Listed by:
KEVIN RILEY Cell:503-580-1500,
Vantage Point Brokers, Llc
Bought with:
ALLISON GALVIN
Homesmart Realty Group
Source: WVMLS,MLS#: 826152
Facts & features
Interior
Bedrooms & bathrooms
- Bedrooms: 3
- Bathrooms: 2
- Full bathrooms: 2
Primary bedroom
- Level: Main
- Area: 169
- Dimensions: 13 x 13
Bedroom 2
- Level: Main
- Area: 132
- Dimensions: 11 x 12
Bedroom 3
- Level: Main
- Area: 110
- Dimensions: 10 x 11
Dining room
- Features: Formal
- Level: Main
- Area: 117
- Dimensions: 9 x 13
Family room
- Level: Main
- Area: 198
- Dimensions: 11 x 18
Kitchen
- Level: Main
- Area: 182
- Dimensions: 13 x 14
Living room
- Level: Main
- Area: 272
- Dimensions: 16 x 17
Heating
- Forced Air
Cooling
- Central Air
Appliances
- Included: Disposal, Microwave, Range Included, Gas Water Heater
Features
- Flooring: Tile, Vinyl, Wood
- Has fireplace: Yes
- Fireplace features: Gas
Interior area
- Total structure area: 2,190
- Total interior livable area: 2,190 sqft
Property
Parking
- Total spaces: 2
- Parking features: Attached
- Attached garage spaces: 2
Features
- Levels: One
- Stories: 1
- Patio & porch: Covered Patio, Patio
Lot
- Size: 0.25 Acres
Details
- Parcel number: 495466
- Zoning: RES
Construction
Type & style
- Home type: SingleFamily
- Property subtype: Single Family Residence
Materials
- Fiber Cement, Lap Siding
- Foundation: Continuous
- Roof: Composition
Condition
- New construction: No
- Year built: 1994
Utilities & green energy
- Sewer: Public Sewer
- Water: Public
Community & neighborhood
Location
- Region: Salem
- Subdivision: West Hill Estates Phase 2
HOA & financial
HOA
- Has HOA: Yes
- HOA fee: $190 annually
Other
Other facts
- Listing agreement: Exclusive Right To Sell
- Price range: $550K - $550K
- Listing terms: Cash,Conventional,VA Loan,FHA
Price history
| Date | Event | Price |
|---|---|---|
| 7/3/2025 | Sold | $550,000-3.3%$251/sqft |
Source: | ||
| 4/28/2025 | Pending sale | $569,000$260/sqft |
Source: | ||
| 4/4/2025 | Price change | $569,000-3.4%$260/sqft |
Source: | ||
| 3/5/2025 | Listed for sale | $589,000-1.8%$269/sqft |
Source: | ||
| 11/15/2024 | Listing removed | $599,900$274/sqft |
Source: | ||
Public tax history
| Year | Property taxes | Tax assessment |
|---|---|---|
| 2024 | $6,595 +3% | $349,970 +3% |
| 2023 | $6,404 +3.3% | $339,780 +3% |
| 2022 | $6,199 +2.9% | $329,890 +3% |
Find assessor info on the county website
Neighborhood: West Salem
Nearby schools
GreatSchools rating
- 3/10Chapman Hill Elementary SchoolGrades: K-5Distance: 0.3 mi
- 3/10Straub Middle SchoolGrades: 6-8Distance: 0.3 mi
- 6/10West Salem High SchoolGrades: 9-12Distance: 0.6 mi
Schools provided by the listing agent
- Elementary: Chapman Hill
- Middle: Straub
- High: West Salem
Source: WVMLS. This data may not be complete. We recommend contacting the local school district to confirm school assignments for this home.
Get a cash offer in 3 minutes
Find out how much your home could sell for in as little as 3 minutes with a no-obligation cash offer.
Estimated market value$551,900
Get a cash offer in 3 minutes
Find out how much your home could sell for in as little as 3 minutes with a no-obligation cash offer.
Estimated market value
$551,900

