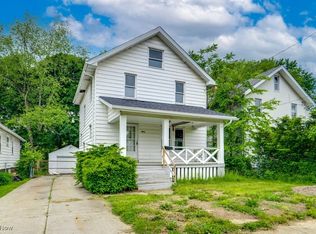Sold for $115,000 on 08/20/25
$115,000
1862 17th St SW, Akron, OH 44314
2beds
--sqft
Single Family Residence
Built in 1927
4,399.56 Square Feet Lot
$120,400 Zestimate®
$--/sqft
$1,188 Estimated rent
Home value
$120,400
$114,000 - $126,000
$1,188/mo
Zestimate® history
Loading...
Owner options
Explore your selling options
What's special
This three-story colonial style house has undergone numerous updates, making it a perfect blend of historic charm and contemporary comfort. The house boasts a fresh exterior with new paint, enhancing its curb appeal. The flower beds have fresh mulch, ready for your desired plants.
The entire home features new vinyl flooring, providing a sleek and modern look while ensuring durability and ease of maintenance. The interior has been thoughtfully painted with neutral colors, creating a warm and inviting atmosphere that complements any decor style. The kitchen is recently updated with new countertops and a contemporary backsplash. It is both functional and aesthetically pleasing. The eat-in kitchen area offers convenience for casual meals, while the formal dining room is perfect for hosting gatherings and special occasions.
This home features vinyl siding and replacement windows for energy efficiency and bright interiors. Both the electric and plumbing systems have been updated, providing peace of mind and modern reliability.
Originally designed with multiple bedrooms, the house has been converted to a spacious 2-bedroom home. The second-floor bedroom is exceptionally large, offering ample space for relaxation and personal retreat. Additionally, the finished third floor includes two versatile rooms, ideal for use as an office or playroom, catering to various needs and lifestyles.
In summary, this colonial style house is a rare find, offering a blend of elegance and modern updates. Whether you are looking for a cozy family home or a space with potential for personalization, this property is sure to impress.
Zillow last checked: 8 hours ago
Listing updated: August 20, 2025 at 11:45am
Listing Provided by:
Michael D Payne 330-808-1993 mikepayne2@msn.com,
Cutler Real Estate
Bought with:
Non-Member Non-Member, 9999
Non-Member
Source: MLS Now,MLS#: 5111279 Originating MLS: Akron Cleveland Association of REALTORS
Originating MLS: Akron Cleveland Association of REALTORS
Facts & features
Interior
Bedrooms & bathrooms
- Bedrooms: 2
- Bathrooms: 1
- Full bathrooms: 1
Primary bedroom
- Description: Flooring: Luxury Vinyl Tile
- Level: Second
- Dimensions: 21 x 11
Bedroom
- Description: Flooring: Luxury Vinyl Tile
- Level: Second
- Dimensions: 9 x 9
Dining room
- Description: Flooring: Luxury Vinyl Tile
- Level: First
- Dimensions: 13 x 11
Eat in kitchen
- Description: Flooring: Luxury Vinyl Tile
- Level: First
- Dimensions: 11 x 7
Kitchen
- Description: Flooring: Luxury Vinyl Tile
- Level: First
- Dimensions: 11 x 10
Living room
- Description: Flooring: Luxury Vinyl Tile
- Level: First
- Dimensions: 17 x 11
Heating
- Forced Air
Cooling
- None
Appliances
- Included: Range, Refrigerator
Features
- Basement: Full
- Has fireplace: No
Property
Parking
- Total spaces: 2
- Parking features: Driveway, Gravel
- Garage spaces: 2
Features
- Levels: Three Or More
- Stories: 3
Lot
- Size: 4,399 sqft
Details
- Parcel number: 6746098
Construction
Type & style
- Home type: SingleFamily
- Architectural style: Colonial
- Property subtype: Single Family Residence
Materials
- Block, Vinyl Siding
- Roof: Asphalt,Fiberglass
Condition
- Updated/Remodeled
- Year built: 1927
Utilities & green energy
- Sewer: Public Sewer
- Water: Public
Community & neighborhood
Location
- Region: Akron
- Subdivision: Summit Heights
Other
Other facts
- Listing terms: Cash,Conventional,FHA,VA Loan
Price history
| Date | Event | Price |
|---|---|---|
| 9/10/2025 | Listing removed | $1,200 |
Source: Zillow Rentals | ||
| 8/30/2025 | Listed for rent | $1,200 |
Source: Zillow Rentals | ||
| 8/20/2025 | Sold | $115,000-6.4% |
Source: | ||
| 8/4/2025 | Pending sale | $122,900 |
Source: | ||
| 8/4/2025 | Price change | $122,900-3.2% |
Source: | ||
Public tax history
| Year | Property taxes | Tax assessment |
|---|---|---|
| 2024 | $1,834 +18.9% | $26,770 |
| 2023 | $1,543 +14.3% | $26,770 +47.5% |
| 2022 | $1,350 +4.6% | $18,155 |
Find assessor info on the county website
Neighborhood: Kenmore
Nearby schools
GreatSchools rating
- 5/10Pfeiffer Elementary SchoolGrades: K-5Distance: 0.6 mi
- 4/10Innes Community Learning CenterGrades: 6-8Distance: 0.4 mi
- 1/10Garfield High SchoolGrades: 9-12Distance: 2.7 mi
Schools provided by the listing agent
- District: Akron CSD - 7701
Source: MLS Now. This data may not be complete. We recommend contacting the local school district to confirm school assignments for this home.
Get a cash offer in 3 minutes
Find out how much your home could sell for in as little as 3 minutes with a no-obligation cash offer.
Estimated market value
$120,400
Get a cash offer in 3 minutes
Find out how much your home could sell for in as little as 3 minutes with a no-obligation cash offer.
Estimated market value
$120,400
