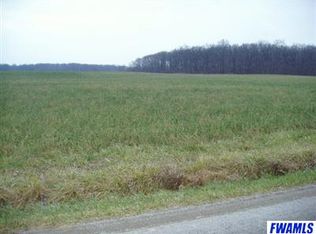If you've been looking for a home in the country with some acreage, this house is a must see! The three bedroom, three full bath home with a full basement has been meticulously maintained. Nicely appointed kitchen includes all appliances, huge walk-in pantry, reverse osmosis, instant hot water at sink, ample cabinets. Large dining area adjoins the kitchen. Enjoy amazing views from the room that could be used as a den or formal dining room. From there, enter the three-season room (with electricity) overlooking sprawling farmland. The inviting formal living room boasts a nice, brick, gas fireplace. The master suite boasts it's own private bath and large walk-in closet. There is a full guest bath on the main floor as well as another full bathroom in the lower level. The daylight lower level has a 33 x 13 finished family room that could be used as theater room and more. The unfinished area is perfect for storage, hobbies, kids playroom and could easily be finished. The oversized two garage has plenty of room for cars and "toys" but if that isn't enough, there is a 19 x 25 detached garage (with electricity) the size of a "2-car" but has a "1-car" door great for all the extra tools and toys. The home is kept nice and toasty in the winter and cool in the summer with the heat pump furnace and a/c. In case you do lose power, the home is equipped with generator. Propane tank is rented.
This property is off market, which means it's not currently listed for sale or rent on Zillow. This may be different from what's available on other websites or public sources.
