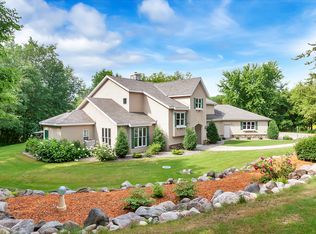Closed
$525,000
18615 County Road 9, Avon, MN 56310
3beds
2,776sqft
Single Family Residence
Built in 1977
5 Acres Lot
$524,000 Zestimate®
$189/sqft
$2,414 Estimated rent
Home value
$524,000
$472,000 - $587,000
$2,414/mo
Zestimate® history
Loading...
Owner options
Explore your selling options
What's special
Welcome to this exceptional property in desirable Collegeville Township! Are you looking for privacy, trees, wildlife and nature? Nestled on 5 heavily wooded acres! So many updates: 2001 renovated walkout Rambler and inside fully renovated kitchen custom oak cabinets, pantry w/pull out drawers, tons of storage & 2021 stainless steel appliances. Good size dining room and built in table that offers more storage, new patio window that overlooks backyard. 2017 added 16x20 deck, 24x23 stamped concrete patio (last sealed 2024) and new maintenance free screen gazebo. Great entertaining for our fabulous Mn summers! Spacious main floor livingroom is 23x27 w/oak floors, built in desk, cam lighting and walk in closet. 3 main floor bedrooms, 2025 new carpeting upstairs & downstairs. 2021 updated bathroom walk in shower w/grab bars, painted, double vanity and new counter tops. Downstairs family room offers built in entertainment center, free standing gas fireplace, 2nd kitchen w/knotty pine walls and ceiling. 2022 front loader washer & dryer and laundry sink. 1580 sq ft on the main & 2700 sq ft finished. Solid 6 panel doors, 2022 new furnace, 2024 new hardware in kitchen and closets. 2025 new vents to match hardware, ceiling fans, duct cleaning (whole house) and interior walls & ceiling painted. Attached garage is insulated, heated and finished walls. Check out the 34x32 pole building for all your toys or projects! 200 Amp in home & 100 Amp in shop. Easy access to I94!
Zillow last checked: 8 hours ago
Listing updated: August 04, 2025 at 09:04am
Listed by:
DeeDee Fisher 320-260-7629,
RE/MAX Results
Bought with:
Danna Ehresmann
Edina Realty, Inc.
Source: NorthstarMLS as distributed by MLS GRID,MLS#: 6682500
Facts & features
Interior
Bedrooms & bathrooms
- Bedrooms: 3
- Bathrooms: 2
- Full bathrooms: 1
- 3/4 bathrooms: 1
Bedroom 1
- Level: Main
- Area: 143 Square Feet
- Dimensions: 11x13
Bedroom 2
- Level: Main
- Area: 130 Square Feet
- Dimensions: 10x13
Bedroom 3
- Level: Main
- Area: 99 Square Feet
- Dimensions: 9x11
Dining room
- Level: Main
- Area: 78 Square Feet
- Dimensions: 6x13
Family room
- Level: Basement
- Area: 260 Square Feet
- Dimensions: 20x13
Kitchen
- Level: Main
- Area: 192 Square Feet
- Dimensions: 12x16
Kitchen 2nd
- Level: Basement
- Area: 187 Square Feet
- Dimensions: 11x17
Living room
- Level: Main
- Area: 621 Square Feet
- Dimensions: 23x27
Heating
- Forced Air, Fireplace(s)
Cooling
- Central Air
Appliances
- Included: Dishwasher, Dryer, Electronic Air Filter, Gas Water Heater, Microwave, Range, Refrigerator, Stainless Steel Appliance(s), Washer, Water Softener Owned
Features
- Basement: Block,Daylight,Drain Tiled,Finished,Full,Storage Space,Tile Shower,Walk-Out Access
- Number of fireplaces: 1
- Fireplace features: Family Room, Free Standing, Gas
Interior area
- Total structure area: 2,776
- Total interior livable area: 2,776 sqft
- Finished area above ground: 1,580
- Finished area below ground: 1,040
Property
Parking
- Total spaces: 11
- Parking features: Attached, Detached, Asphalt, Electric, Floor Drain, Garage, Garage Door Opener, Heated Garage, Insulated Garage, Multiple Garages, Storage
- Attached garage spaces: 5
- Carport spaces: 6
- Has uncovered spaces: Yes
- Details: Garage Dimensions (24x26 and 34x32)
Accessibility
- Accessibility features: None
Features
- Levels: One
- Stories: 1
- Patio & porch: Deck, Patio, Screened
- Pool features: None
- Fencing: None
Lot
- Size: 5 Acres
- Dimensions: 330 x 661
- Features: Many Trees
Details
- Additional structures: Gazebo, Pole Building, Storage Shed
- Foundation area: 1196
- Parcel number: 05026690001
- Zoning description: Residential-Single Family
- Other equipment: Fuel Tank - Rented
Construction
Type & style
- Home type: SingleFamily
- Property subtype: Single Family Residence
Materials
- Brick/Stone, Steel Siding, Concrete, Frame
- Roof: Age 8 Years or Less,Asphalt
Condition
- Age of Property: 48
- New construction: No
- Year built: 1977
Utilities & green energy
- Electric: 100 Amp Service, 200+ Amp Service, Power Company: Stearns Electric Association
- Gas: Propane
- Sewer: Private Sewer, Tank with Drainage Field
- Water: Private, Well
Community & neighborhood
Location
- Region: Avon
HOA & financial
HOA
- Has HOA: No
Other
Other facts
- Road surface type: Paved
Price history
| Date | Event | Price |
|---|---|---|
| 8/1/2025 | Sold | $525,000-8.7%$189/sqft |
Source: | ||
| 7/3/2025 | Pending sale | $575,000$207/sqft |
Source: | ||
| 5/2/2025 | Price change | $575,000-4.2%$207/sqft |
Source: | ||
| 4/25/2025 | Listed for sale | $600,000$216/sqft |
Source: | ||
Public tax history
| Year | Property taxes | Tax assessment |
|---|---|---|
| 2024 | $4,258 -1.6% | $417,300 +3.1% |
| 2023 | $4,328 +20.3% | $404,600 +25% |
| 2022 | $3,598 | $323,600 |
Find assessor info on the county website
Neighborhood: 56310
Nearby schools
GreatSchools rating
- 5/10Avon Elementary SchoolGrades: PK-5Distance: 3 mi
- 6/10Albany Area Middle SchoolGrades: 6-8Distance: 4.7 mi
- 10/10Albany Senior High SchoolGrades: 9-12Distance: 4.7 mi
Get a cash offer in 3 minutes
Find out how much your home could sell for in as little as 3 minutes with a no-obligation cash offer.
Estimated market value
$524,000
