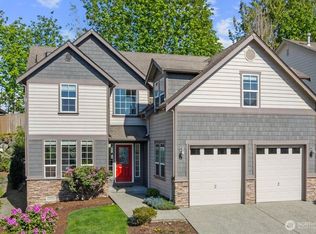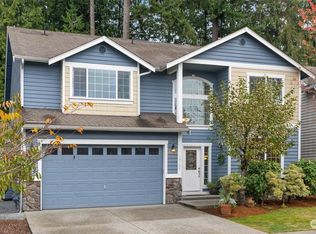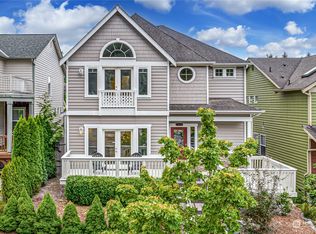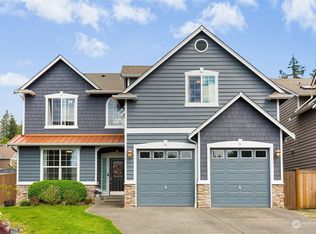Sold
Listed by:
Jacob Friedman,
Windermere R.E. Shoreline
Bought with: The Agency Northwest
$1,150,000
18615 13th Drive SE, Bothell, WA 98012
4beds
2,389sqft
Single Family Residence
Built in 2005
4,791.6 Square Feet Lot
$1,142,400 Zestimate®
$481/sqft
$3,650 Estimated rent
Home value
$1,142,400
$1.06M - $1.22M
$3,650/mo
Zestimate® history
Loading...
Owner options
Explore your selling options
What's special
Welcome to this beautifully maintained, single-owner home. The light-filled grand entry way seamlessly blends dining and sitting areas. The chef’s kitchen features a gas range, walk-in pantry, newer granite countertops, and a large central island that flows into the living room, making this an entertainer’s dream! Upstairs includes a bonus sitting area, two spacious bedrooms, and a luxurious primary suite with a 5-piece bath, soaking tub, separate shower, and walk-in closet. Thoughtfully updated with a new roof, furnace, skylights, washer, & refrigerator for comfort and peace of mind. Excellent location in a quiet cul-de-sac backing to a greenbelt, near top-rated schools, parks, shopping, and commuter routes—this turnkey home has it all!
Zillow last checked: 8 hours ago
Listing updated: May 31, 2025 at 04:03am
Offers reviewed: Mar 20
Listed by:
Jacob Friedman,
Windermere R.E. Shoreline
Bought with:
Srinivas Kasam, 114613
The Agency Northwest
Source: NWMLS,MLS#: 2344321
Facts & features
Interior
Bedrooms & bathrooms
- Bedrooms: 4
- Bathrooms: 3
- Full bathrooms: 2
- 1/2 bathrooms: 1
- Main level bathrooms: 1
- Main level bedrooms: 1
Bedroom
- Level: Main
Other
- Level: Main
Dining room
- Level: Main
Entry hall
- Level: Main
Family room
- Level: Main
Kitchen with eating space
- Level: Main
Living room
- Level: Main
Heating
- Fireplace, Forced Air, Electric, Natural Gas
Cooling
- None
Appliances
- Included: Dishwasher(s), Disposal, Dryer(s), Microwave(s), Refrigerator(s), Stove(s)/Range(s), Washer(s), Garbage Disposal, Water Heater: Gas, Water Heater: Tank, Water Heater Location: Garage
Features
- Dining Room, High Tech Cabling, Walk-In Pantry
- Flooring: Ceramic Tile, Hardwood, Vinyl, Carpet
- Windows: Skylight(s)
- Basement: None
- Number of fireplaces: 1
- Fireplace features: Gas, Main Level: 1, Fireplace
Interior area
- Total structure area: 2,389
- Total interior livable area: 2,389 sqft
Property
Parking
- Total spaces: 3
- Parking features: Attached Garage
- Attached garage spaces: 3
Features
- Levels: Two
- Stories: 2
- Entry location: Main
- Patio & porch: Ceramic Tile, Dining Room, Fireplace, High Tech Cabling, Skylight(s), Walk-In Pantry, Water Heater
- Has view: Yes
- View description: Mountain(s), Territorial
Lot
- Size: 4,791 sqft
- Dimensions: 50 x 95
- Features: Cul-De-Sac, Dead End Street, Paved, Sidewalk, Cable TV, Deck, Fenced-Partially, Gas Available, High Speed Internet, Patio
- Topography: Level
- Residential vegetation: Garden Space
Details
- Parcel number: 01006900000200
- Zoning: R9600
- Zoning description: Jurisdiction: City
- Special conditions: Standard
Construction
Type & style
- Home type: SingleFamily
- Architectural style: Craftsman
- Property subtype: Single Family Residence
Materials
- Brick, Wood Siding
- Foundation: Poured Concrete
- Roof: Composition
Condition
- Very Good
- Year built: 2005
- Major remodel year: 2005
Details
- Builder name: PDR Enterprises
Utilities & green energy
- Electric: Company: Snohomish County Public Utility District
- Sewer: Sewer Connected, Company: Provider: Alderwood Water District
- Water: Community, Company: Alderwood Water District
- Utilities for property: Comcast, Comcast
Community & neighborhood
Community
- Community features: Park, Playground, Trail(s)
Location
- Region: Bothell
- Subdivision: Bothell
HOA & financial
HOA
- HOA fee: $650 annually
Other
Other facts
- Listing terms: Cash Out,Conventional
- Cumulative days on market: 6 days
Price history
| Date | Event | Price |
|---|---|---|
| 5/21/2025 | Listing removed | $3,800$2/sqft |
Source: Zillow Rentals | ||
| 5/10/2025 | Listed for rent | $3,800$2/sqft |
Source: Zillow Rentals | ||
| 4/30/2025 | Sold | $1,150,000+2.2%$481/sqft |
Source: | ||
| 3/19/2025 | Pending sale | $1,125,000$471/sqft |
Source: | ||
| 3/13/2025 | Listed for sale | $1,125,000+209.1%$471/sqft |
Source: | ||
Public tax history
| Year | Property taxes | Tax assessment |
|---|---|---|
| 2024 | $909 -1% | $956,100 -1.7% |
| 2023 | $918 +11.1% | $972,500 -10.8% |
| 2022 | $826 -20.1% | $1,089,900 +50.7% |
Find assessor info on the county website
Neighborhood: 98012
Nearby schools
GreatSchools rating
- 9/10Woodside Elementary SchoolGrades: PK-5Distance: 1.1 mi
- 7/10Heatherwood Middle SchoolGrades: 6-8Distance: 3 mi
- 9/10Henry M. Jackson High SchoolGrades: 9-12Distance: 3.1 mi
Schools provided by the listing agent
- Elementary: Woodside Elem
- Middle: Heatherwood Mid
- High: Henry M. Jackson Hig
Source: NWMLS. This data may not be complete. We recommend contacting the local school district to confirm school assignments for this home.

Get pre-qualified for a loan
At Zillow Home Loans, we can pre-qualify you in as little as 5 minutes with no impact to your credit score.An equal housing lender. NMLS #10287.
Sell for more on Zillow
Get a free Zillow Showcase℠ listing and you could sell for .
$1,142,400
2% more+ $22,848
With Zillow Showcase(estimated)
$1,165,248


