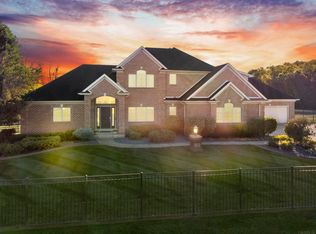Looking for room to roam, a pond lot- stocked with fish? This home is on the northern edge of Fort Wayne in Allen County's Award Winning Northwest Allen County School System. A 9 year old(young) home on a 2.8 acre lot with pond and woods could be for you. No need to deal with building - this home is ready for new owners. There is a rainbird irrigation system installed for ease of watering around the house. The kitchen features wood laminate flooring, granite counter tops with an over-sized island, custom cabinets and a beautiful view to the rear of the home. A Hearth room for lazy mornings to enjoy the fireplace and drink your coffee. The living room has high ceilings and more windows overlooking a great view. The main floor master has a large vaulted closet for off season storage, ceramic shower with seat and a bench just outside the shower for towels, etc. Plus there is a soaking tub for relaxation as well. A large laundry room with utility sink, dedicated office with french doors will give you the option to work from home. Upstairs family and/or friends will appreciate the accommodations of another bedroom with en-suite and 2 other bedrooms that share a jack and jill bathroom. All have wood and or pond views. In total there are 4 full and 1 half bath rooms. The 5th bedroom and bathroom is in the lower level. There is also a theater room, pool table/game room, wet bar and another room to be used as you see fit. And of course room for storing those off season items. Out far enough to enjoy nature but still only 10 minutes from Fort Wayne. There is a gas line to the property but it's not run to the house. The HVAC is Geothermal heat- average electric for the whole house about $225 monthly.
This property is off market, which means it's not currently listed for sale or rent on Zillow. This may be different from what's available on other websites or public sources.
