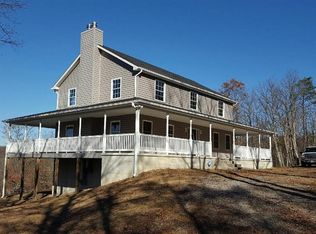Sold for $429,000
$429,000
18612 Teter Hill Rd SE, Oldtown, MD 21555
11beds
3,918sqft
Farm
Built in 2005
32.5 Acres Lot
$-- Zestimate®
$109/sqft
$1,526 Estimated rent
Home value
Not available
Estimated sales range
Not available
$1,526/mo
Zestimate® history
Loading...
Owner options
Explore your selling options
What's special
32 Acres! House is just under 4000 sq ft. Constructed by professional builders for private use as a multi-family get away and hunting cabin. Adjacent to Green Ridge State Forest. Secluded and private, yet easily accessible from route 51. Featuring 11 bedrooms, this could easily be transformed into an income producing property. The perfect opportunity for a hunting lodge, Airbnb or wedding venue. Two decks, running the full length of the house, and a stand alone gazebo offer gorgeous views of the valley and mountains. The kitchen is loaded with top of the line commercial appliances. Has full workshop. Most of the furniture will transfer with sale. This property has amazing potential. Agent must be present at viewing. This is a hunting property, do not enter without permission.
Zillow last checked: 8 hours ago
Listing updated: November 03, 2025 at 05:35pm
Listed by:
Shirley Lee 301-777-7410,
White Dove
Bought with:
Kyley St. Hill, 658584
Samson Properties
Source: Bright MLS,MLS#: MDAL2008826
Facts & features
Interior
Bedrooms & bathrooms
- Bedrooms: 11
- Bathrooms: 2
- Full bathrooms: 2
- Main level bathrooms: 2
- Main level bedrooms: 11
Basement
- Area: 0
Heating
- Heat Pump, Other, Oil, Wood
Cooling
- Ceiling Fan(s), Heat Pump, Multi Units, Other
Appliances
- Included: Microwave, Built-In Range, Range, Trash Compactor, Cooktop, Down Draft, Dishwasher, Dryer, Exhaust Fan, Extra Refrigerator/Freezer, Freezer, Ice Maker, Double Oven, Self Cleaning Oven, Oven, Oven/Range - Electric, Oven/Range - Gas, Range Hood, Refrigerator, Six Burner Stove, Stainless Steel Appliance(s), Washer, Water Conditioner - Owned, Water Dispenser, Water Treat System, Electric Water Heater, Water Heater
Features
- 2nd Kitchen, Additional Stairway, Attic, Attic/House Fan, Bar, Breakfast Area, Built-in Features, Butlers Pantry, Ceiling Fan(s), Combination Dining/Living, Combination Kitchen/Dining, Combination Kitchen/Living, Curved Staircase, Dining Area, Efficiency, Entry Level Bedroom, Family Room Off Kitchen, Open Floorplan, Formal/Separate Dining Room, Kitchen - Country, Eat-in Kitchen, Kitchen - Gourmet, Kitchen Island, Kitchen - Table Space, Pantry, Upgraded Countertops, Wine Storage, Other, Beamed Ceilings, 9'+ Ceilings, High Ceilings
- Flooring: Engineered Wood, Heavy Duty, Rough-In, Wood, Other
- Windows: Window Treatments
- Has basement: No
- Number of fireplaces: 1
- Fireplace features: Corner, Equipment, Glass Doors, Flue for Stove, Free Standing, Wood Burning Stove
Interior area
- Total structure area: 3,918
- Total interior livable area: 3,918 sqft
- Finished area above ground: 3,918
- Finished area below ground: 0
Property
Parking
- Parking features: Crushed Stone, Driveway, Free, Gravel, Private, Shared Driveway, Other
- Has uncovered spaces: Yes
Accessibility
- Accessibility features: 2+ Access Exits, Accessible Doors, Accessible Hallway(s), Accessible Electrical and Environmental Controls, Accessible Entrance, Accessible Approach with Ramp, Other
Features
- Levels: Two
- Stories: 2
- Patio & porch: Deck, Enclosed, Patio, Porch, Wrap Around
- Exterior features: Extensive Hardscape, Lighting, Rain Gutters, Play Area, Play Equipment, Storage, Satellite Dish, Other, Balcony
- Pool features: None
- Has view: Yes
- View description: Creek/Stream, Garden
- Has water view: Yes
- Water view: Creek/Stream
Lot
- Size: 32.50 Acres
- Features: Adjoins - Game Land, Adjoins - Open Space, Adjoins - Public Land, Backs - Open Common Area, Backs to Trees, Cleared, Front Yard, Hunting Available, Landscaped, Mountainous, No Thru Street, Not In Development, Open Lot, Wooded, Premium, Private, Rear Yard, Secluded, SideYard(s), Sloped, Unrestricted, Year Round Access, Other
Details
- Additional structures: Above Grade, Below Grade, Outbuilding
- Parcel number: 0102024209
- Zoning: A
- Zoning description: RESIDENTIAL WITH 11 BEDROOMS, 32 ACRES, SET UP TO MOVE IN IMMEDIATELY. EXCELLENT FOR SMALL BUSINESS, BED AND BREAKFAST , ETC.
- Special conditions: Standard
- Other equipment: See Remarks
- Wooded area: 90
- Horses can be raised: Yes
- Horse amenities: Horses Allowed
Construction
Type & style
- Home type: SingleFamily
- Architectural style: Cabin/Lodge,Manor,Recreational Camp,Transitional,Other
- Property subtype: Farm
Materials
- Aluminum Siding, Block, Combination, Frame, Mixed, Rigid Insulation, Stick Built, Vinyl Siding, Other
- Foundation: Crawl Space, Block, Concrete Perimeter, Other
- Roof: Asphalt,Pitched,Shingle,Other
Condition
- New construction: No
- Year built: 2005
Utilities & green energy
- Electric: 440 Volts
- Sewer: Approved System, On Site Septic, Private Sewer, Seepage Bed Approved, Septic > # of BR, Septic Exists, Other
- Water: Conditioner, Filter, Private, Well, Other
- Utilities for property: Cable Connected, Other
Community & neighborhood
Security
- Security features: Exterior Cameras, Electric Alarm, Resident Manager, Security Gate, Security System
Location
- Region: Oldtown
- Subdivision: None Available
Other
Other facts
- Listing agreement: Exclusive Right To Sell
- Listing terms: Cash,Conventional
- Ownership: Fee Simple
Price history
| Date | Event | Price |
|---|---|---|
| 11/3/2025 | Sold | $429,000-13.7%$109/sqft |
Source: | ||
| 9/11/2025 | Contingent | $497,000$127/sqft |
Source: | ||
| 7/24/2025 | Listed for sale | $497,000$127/sqft |
Source: | ||
| 7/1/2025 | Contingent | $497,000$127/sqft |
Source: | ||
| 4/30/2025 | Price change | $497,000-9.6%$127/sqft |
Source: | ||
Public tax history
Tax history is unavailable.
Neighborhood: 21555
Nearby schools
GreatSchools rating
- 8/10Flintstone Elementary SchoolGrades: PK-5Distance: 11 mi
- 3/10Washington Middle SchoolGrades: 6-8Distance: 11.4 mi
- 6/10Fort Hill High SchoolGrades: 9-12Distance: 11.9 mi
Schools provided by the listing agent
- District: Allegany County Public Schools
Source: Bright MLS. This data may not be complete. We recommend contacting the local school district to confirm school assignments for this home.
Get pre-qualified for a loan
At Zillow Home Loans, we can pre-qualify you in as little as 5 minutes with no impact to your credit score.An equal housing lender. NMLS #10287.
