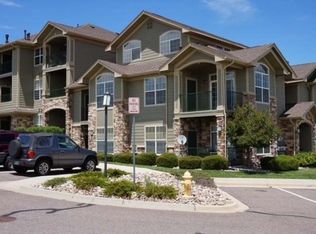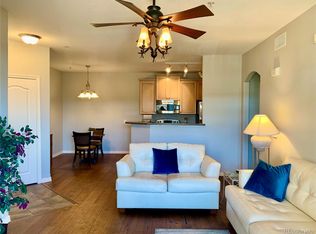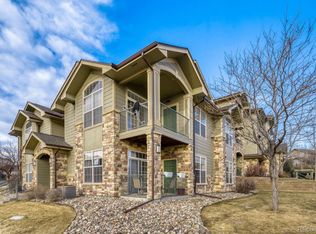Beautiful second floor condo with abundant natural light and vaulted ceilings. This unit has just been updated with brand new carpet, new LTV in the kitchen and all baths, fresh paint and new stainless kitchen appliances. Each bedroom has vaulted ceilings, a private bathroom, a separate deck, each with a storage closet on the deck. The loft has its own bathroom and overlooks the great room. Each bedroom has a large walk in closet. This unit features a large great room with gas fireplace, and two story ceilings, with large windows for lots of natural light and a view of Pikes Peak. Close access to the Cherry Creek Trail for all you outdoor needs, and quick access to Castle Rock and Parker and all that both towns have to offer.
This property is off market, which means it's not currently listed for sale or rent on Zillow. This may be different from what's available on other websites or public sources.


