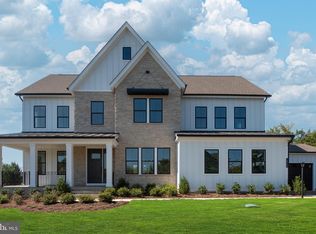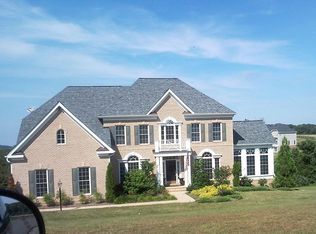Sold for $2,100,000 on 10/17/25
$2,100,000
18610 Woodburn Rd, Leesburg, VA 20175
6beds
6,764sqft
Single Family Residence
Built in 2025
3 Acres Lot
$2,114,200 Zestimate®
$310/sqft
$6,857 Estimated rent
Home value
$2,114,200
$2.01M - $2.22M
$6,857/mo
Zestimate® history
Loading...
Owner options
Explore your selling options
What's special
Nestled on 4.48 acres of rolling hills and surrounded by lush woodlands, The Palisades offers an unparalleled living experience that seamlessly blends elegance with nature. Designed for culinary enthusiasts, the chef's kitchen is equipped with professional-grade appliances and features a large island and walk-in pantry—ideal for both intimate meals and grand entertaining. Enhancing this experience is a fully functioning second kitchen, offering added convenience for hosting large gatherings, multi-generational living, or catering needs. Whether used for entertaining guests or accommodating extended family, this additional kitchen provides exceptional versatility and efficiency. Every detail in The Palisades has been thoughtfully curated, with upgraded designer-appointed features that elevate the home's aesthetic and functionality. These enhancements create a cohesive and luxurious living environment. The 2-story great room opens to a stunning outdoor patio through 12-foot stacking doors, complemented by a retractable screen, allowing for year-round enjoyment of the serene surroundings. Perfect for multi-generational living, the main-level bedroom suite offers privacy with a separate living room, which can be used as second or alternate office, as well as a full bath and walk-in closet, providing a comfortable retreat. Upstairs, the primary suite serves as a true sanctuary, featuring dual walk-in closets and a spa-inspired bath with a luxurious shower, offering a serene escape. The finished basement includes a spacious recreation room, a private bedroom suite, and a full bath, offering a versatile space for guests, extended family, or entertainment. Just minutes from major business routes, The Palisades offers the perfect blend of privacy and convenience, making it an ideal space for both peaceful living and entertaining. Contact Sales for Private Open House Tours.
Zillow last checked: 8 hours ago
Listing updated: October 21, 2025 at 03:19am
Listed by:
Carla Brown 703-623-3462,
Toll Brothers Real Estate Inc.
Bought with:
Ulviye Akhtar, 0225259533
Pearson Smith Realty, LLC
Source: Bright MLS,MLS#: VALO2090460
Facts & features
Interior
Bedrooms & bathrooms
- Bedrooms: 6
- Bathrooms: 7
- Full bathrooms: 6
- 1/2 bathrooms: 1
- Main level bathrooms: 2
- Main level bedrooms: 1
Primary bedroom
- Features: Attached Bathroom, Walk-In Closet(s), Flooring - Carpet
- Level: Upper
- Area: 336 Square Feet
- Dimensions: 21 x 16
Bedroom 2
- Features: Flooring - Carpet, Attached Bathroom, Walk-In Closet(s)
- Level: Upper
- Area: 156 Square Feet
- Dimensions: 13 x 12
Bedroom 3
- Features: Flooring - Carpet, Attached Bathroom, Walk-In Closet(s)
- Level: Upper
- Area: 156 Square Feet
- Dimensions: 13 x 12
Bedroom 4
- Features: Flooring - Carpet, Attached Bathroom, Walk-In Closet(s)
- Level: Upper
- Area: 154 Square Feet
- Dimensions: 14 x 11
Bedroom 5
- Features: Flooring - Carpet, Attached Bathroom
- Level: Main
- Area: 240 Square Feet
- Dimensions: 16 x 15
Bedroom 6
- Features: Flooring - Carpet
- Level: Lower
- Area: 168 Square Feet
- Dimensions: 14 x 12
Basement
- Features: Flooring - Concrete
- Level: Lower
Breakfast room
- Features: Flooring - HardWood
- Level: Main
- Area: 192 Square Feet
- Dimensions: 16 x 12
Den
- Features: Flooring - Carpet
- Level: Upper
- Area: 315 Square Feet
- Dimensions: 21 x 15
Dining room
- Features: Flooring - HardWood, Crown Molding
- Level: Main
- Area: 224 Square Feet
- Dimensions: 16 x 14
Foyer
- Features: Flooring - HardWood, Crown Molding
- Level: Main
Great room
- Features: Flooring - HardWood, Crown Molding
- Level: Main
- Area: 378 Square Feet
- Dimensions: 21 x 18
Kitchen
- Features: Flooring - HardWood, Kitchen Island
- Level: Main
- Area: 315 Square Feet
- Dimensions: 21 x 15
Other
- Features: Flooring - HardWood
- Level: Main
- Area: 196 Square Feet
- Dimensions: 14 x 14
Other
- Features: Flooring - Carpet
- Level: Lower
- Area: 204 Square Feet
- Dimensions: 17 x 12
Recreation room
- Features: Flooring - Carpet, Walk-In Closet(s)
- Level: Lower
- Area: 925 Square Feet
- Dimensions: 37 x 25
Heating
- Forced Air, Central, Heat Pump, Programmable Thermostat, Propane
Cooling
- Central Air, Programmable Thermostat, Zoned, Electric
Appliances
- Included: Cooktop, Disposal, ENERGY STAR Qualified Refrigerator, Exhaust Fan, Extra Refrigerator/Freezer, Freezer, Ice Maker, Microwave, Self Cleaning Oven, Range Hood, Refrigerator, Six Burner Stove, Water Heater
- Laundry: Hookup, Upper Level
Features
- 2nd Kitchen, Walk-In Closet(s), Recessed Lighting, Dining Area, Pantry, Breakfast Area, Entry Level Bedroom, Bathroom - Stall Shower, Butlers Pantry, Family Room Off Kitchen, Upgraded Countertops, Formal/Separate Dining Room, Crown Molding, Kitchen Island, 9'+ Ceilings, Dry Wall
- Flooring: Carpet, Ceramic Tile, Hardwood
- Doors: Insulated, Sliding Glass
- Windows: Low Emissivity Windows, Vinyl Clad
- Basement: Partially Finished,Rough Bath Plumb,Walk-Out Access,Windows
- Number of fireplaces: 2
- Fireplace features: Gas/Propane, Insert
Interior area
- Total structure area: 6,764
- Total interior livable area: 6,764 sqft
- Finished area above ground: 5,181
- Finished area below ground: 1,583
Property
Parking
- Total spaces: 4
- Parking features: Storage, Garage Faces Front, Garage Faces Side, Inside Entrance, Garage Door Opener, Oversized, Asphalt, Concrete, Driveway, Attached
- Attached garage spaces: 4
- Has uncovered spaces: Yes
Accessibility
- Accessibility features: Doors - Lever Handle(s)
Features
- Levels: Two
- Stories: 2
- Patio & porch: Deck, Patio, Porch, Wrap Around
- Exterior features: Bump-outs, Lighting
- Pool features: None
- Has view: Yes
- View description: Trees/Woods
Lot
- Size: 3 Acres
- Features: Private, Wooded, Backs to Trees, Landscaped
Details
- Additional structures: Above Grade, Below Grade
- Parcel number: NO TAX RECORD
- Zoning: N/A
- Special conditions: Standard
Construction
Type & style
- Home type: SingleFamily
- Architectural style: Contemporary
- Property subtype: Single Family Residence
Materials
- Advanced Framing, Blown-In Insulation, Fiber Cement, Rough-In Plumbing, Spray Foam Insulation
- Foundation: Concrete Perimeter
- Roof: Architectural Shingle
Condition
- New construction: Yes
- Year built: 2025
Details
- Builder model: Palisades
- Builder name: Toll Brothers
Utilities & green energy
- Sewer: Public Septic
- Water: Well
- Utilities for property: Underground Utilities
Community & neighborhood
Security
- Security features: Security System
Location
- Region: Leesburg
- Subdivision: Toll Brothers At Woodburn
HOA & financial
HOA
- Has HOA: Yes
- HOA fee: $135 monthly
- Services included: Common Area Maintenance, Trash
Other
Other facts
- Listing agreement: Exclusive Right To Sell
- Ownership: Fee Simple
Price history
| Date | Event | Price |
|---|---|---|
| 10/17/2025 | Sold | $2,100,000-10.6%$310/sqft |
Source: | ||
| 7/21/2025 | Pending sale | $2,350,000$347/sqft |
Source: | ||
| 6/9/2025 | Price change | $2,350,000+0%$347/sqft |
Source: | ||
| 5/29/2025 | Price change | $2,349,950-0.8%$347/sqft |
Source: | ||
| 4/27/2025 | Pending sale | $2,367,950$350/sqft |
Source: | ||
Public tax history
Tax history is unavailable.
Neighborhood: 20175
Nearby schools
GreatSchools rating
- 7/10Catoctin Elementary SchoolGrades: PK-5Distance: 1.6 mi
- 7/10J. Lupton Simpson Middle SchoolGrades: 6-8Distance: 2 mi
- 7/10Loudoun County High SchoolGrades: 9-12Distance: 1.4 mi
Schools provided by the listing agent
- Elementary: Catoctin
- Middle: J.lumpton Simpson
- High: Loudoun County
- District: Loudoun County Public Schools
Source: Bright MLS. This data may not be complete. We recommend contacting the local school district to confirm school assignments for this home.
Get a cash offer in 3 minutes
Find out how much your home could sell for in as little as 3 minutes with a no-obligation cash offer.
Estimated market value
$2,114,200
Get a cash offer in 3 minutes
Find out how much your home could sell for in as little as 3 minutes with a no-obligation cash offer.
Estimated market value
$2,114,200

