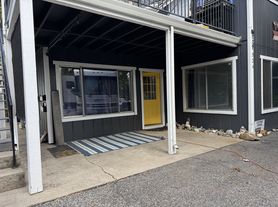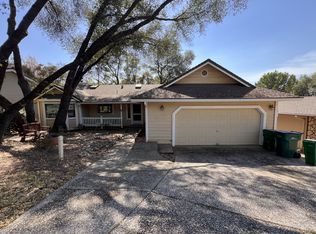PLEASE NOTE:
Application fee is $30/person over 18 or emancipated minor. When completing an application online it is important the read the instructions at the top of the application and complete it to the best of your ability. Incomplete applications take longer to process. Listing information is subject to change without notice.
All tenants are required to have liability insurance with a $300,000 minimum and name Barrett Property Management, Inc. as additional insured.
To contact the listing agent, Amelia Barrett, for this property, call: 530.362. DRE Lic. No. 01732628
Barrett Property Management, Inc.
Bedrooms: 4 + LARGE Game Room
Bathrooms: 3
Square Feet: 3,100
Parking: Attached 2-car Garage
Pets: No Pets, Service/Assistance Animals Welcomed
Available When: NOW
Rent: $2795/month
Security Deposit: 1x's the rent
Lease Type: 1-year
No smoking/vaping/cannabis indoors or out
Lake Wildwood home that sits atop a hill with beautiful local views.
Steep driveway leads up to the attached garage and front door with view deck.
Entry has coat closet and is just off the formal living room, dining room, and kitchen. The formal living room is MASSIVE with big picture windows that look out towards the view. There is a wood-burning fireplace in the living room. The dining room as a slider with access to the naturally landscaped back yard.
The kitchen has a sweet breakfast eat-in area. The kitchen includes gas range, double oven, laminate counters, refrigerator, and dishwasher. The laundry room is located off the kitchen and does not include the washer/dryer. There is garage access from the laundry room.
Down the hall is the first guest bedroom with classic-traditional wall paper. There is a guest bathroom that has a separate vanity/sink area from the toilet/shower. The counter are tile as well as the shower/tub surround.
The primary bedroom is also down the hall and located on the 1st floor. The primary bathroom is HUGE hand has pink-ish tile counters with double sinks, sunken tub, and walk in tile shower. There is a walk-in closet and a separate linen closet. The primary bedroom has its own balcony.
Downstairs there are two more guest bedrooms, a full 2nd guest bathroom and a HUGE game room with exterior access. The game room could easily be a 5th bedroom.
Central heat and air. Beam central vac. Tenant pays for all utilities including electricity (PG&E), propane (Ferrellgas), water (NID) and any desired communications (this property does have COMCAST high-speed internet available). Tenant must maintain landscaping.
1-year lease. $2795/month rent. Security deposit is 1x's the rent. Available now. No Pets, Service/Assistance Animals Welcomed. No smoking/vaping/cannabis indoors or out.
House for rent
$2,795/mo
18610 Jayhawk Dr, Penn Valley, CA 95946
4beds
3,048sqft
Price may not include required fees and charges.
Single family residence
Available now
No pets
-- A/C
-- Laundry
-- Parking
-- Heating
What's special
Wood-burning fireplaceBeautiful local viewsGuest bedroomBig picture windowsPrimary bedroomLinen closetWalk in tile shower
- 2 days |
- -- |
- -- |
Travel times
Looking to buy when your lease ends?
Consider a first-time homebuyer savings account designed to grow your down payment with up to a 6% match & a competitive APY.
Facts & features
Interior
Bedrooms & bathrooms
- Bedrooms: 4
- Bathrooms: 3
- Full bathrooms: 3
Features
- Walk In Closet
Interior area
- Total interior livable area: 3,048 sqft
Property
Parking
- Details: Contact manager
Features
- Exterior features: Electricity not included in rent, Gas included in rent, Internet not included in rent, No Utilities included in rent, Walk In Closet, Water not included in rent, Wood
Details
- Parcel number: 033080024000
Construction
Type & style
- Home type: SingleFamily
- Property subtype: Single Family Residence
Condition
- Year built: 1989
Utilities & green energy
- Utilities for property: Gas
Community & HOA
Location
- Region: Penn Valley
Financial & listing details
- Lease term: Contact For Details
Price history
| Date | Event | Price |
|---|---|---|
| 11/7/2025 | Listed for rent | $2,795-0.2%$1/sqft |
Source: Zillow Rentals | ||
| 11/1/2025 | Listing removed | $628,000$206/sqft |
Source: MetroList Services of CA #225064649 | ||
| 10/28/2025 | Listing removed | $2,800+0.2%$1/sqft |
Source: Zillow Rentals | ||
| 9/6/2025 | Price change | $2,795-3.6%$1/sqft |
Source: Zillow Rentals | ||
| 8/31/2025 | Price change | $628,000-3.1%$206/sqft |
Source: MetroList Services of CA #225064649 | ||

