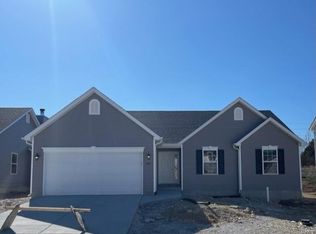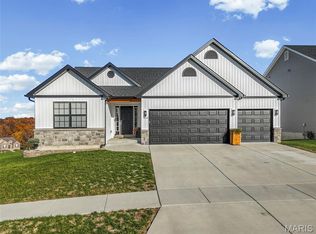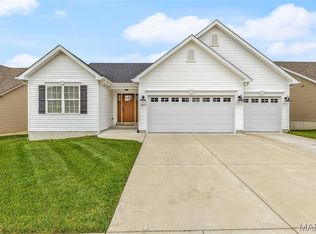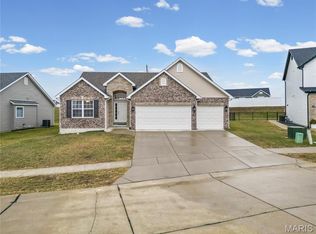Closed
Listing Provided by:
Frank J Ciliberto 314-304-0701,
Berkshire Hathaway HomeServices Alliance Real Estate
Bought with: Assist 2 Sell Advantage
Price Unknown
1861 Sunset Rdg, Festus, MO 63028
4beds
2,450sqft
Single Family Residence
Built in 2023
9,147.6 Square Feet Lot
$390,700 Zestimate®
$--/sqft
$2,604 Estimated rent
Home value
$390,700
$371,000 - $410,000
$2,604/mo
Zestimate® history
Loading...
Owner options
Explore your selling options
What's special
Beautiful brand new 4 bedroom, 2 1/2 bath two-story, ready for immediate occupancy. Approximately 2,450 sq. ft with a full walk-out basement, gorgeous lot that is flat and backs to trees, freshly sodded lawn, 12' x 12' deck off Breakfast, oversized 26' deep garage, main floor laundry, loft/bonus room off bedrooms, large Master Bedroom with double doors, walk-in closet, luxury Master Bath with corner large sunk-in jet tub, his and her vanities and stand-up fiberglass shower with seat. Formal Living room and Formal Dining room, 42" custom oak cabinets, (Expresso stain) with wood ends, heavy duty hidden hinges, large center island and stainless steel appliances. large covered front porch, 30 year architectural shingles and much more! Close to retail, grocery, movie theatre, and schools.
Zillow last checked: 8 hours ago
Listing updated: April 28, 2025 at 05:28pm
Listing Provided by:
Frank J Ciliberto 314-304-0701,
Berkshire Hathaway HomeServices Alliance Real Estate
Bought with:
Laura Callen, 2008026014
Assist 2 Sell Advantage
Source: MARIS,MLS#: 23020177 Originating MLS: Southern Gateway Association of REALTORS
Originating MLS: Southern Gateway Association of REALTORS
Facts & features
Interior
Bedrooms & bathrooms
- Bedrooms: 4
- Bathrooms: 3
- Full bathrooms: 2
- 1/2 bathrooms: 1
- Main level bathrooms: 1
Primary bedroom
- Features: Floor Covering: Carpeting, Wall Covering: None
- Level: Upper
- Area: 247
- Dimensions: 19x13
Bedroom
- Features: Floor Covering: Carpeting, Wall Covering: None
- Level: Upper
- Area: 120
- Dimensions: 10x12
Bedroom
- Features: Floor Covering: Carpeting, Wall Covering: None
- Level: Upper
- Area: 180
- Dimensions: 15x12
Bedroom
- Features: Floor Covering: Carpeting, Wall Covering: None
- Level: Upper
- Area: 180
- Dimensions: 15x12
Breakfast room
- Features: Floor Covering: Vinyl, Wall Covering: None
- Level: Main
- Area: 117
- Dimensions: 13x9
Dining room
- Features: Floor Covering: Carpeting, Wall Covering: None
- Level: Main
- Area: 130
- Dimensions: 13x10
Family room
- Features: Floor Covering: Carpeting, Wall Covering: None
- Level: Main
- Area: 234
- Dimensions: 18x13
Kitchen
- Features: Floor Covering: Vinyl, Wall Covering: None
- Level: Main
- Area: 130
- Dimensions: 13x10
Living room
- Features: Floor Covering: Carpeting, Wall Covering: None
- Level: Main
- Area: 210
- Dimensions: 15x14
Loft
- Features: Floor Covering: Carpeting, Wall Covering: None
- Level: Upper
- Area: 100
- Dimensions: 10x10
Heating
- Natural Gas, Forced Air
Cooling
- Ceiling Fan(s), Central Air, Electric
Appliances
- Included: Dishwasher, Disposal, Microwave, Electric Range, Electric Oven, Stainless Steel Appliance(s), Electric Water Heater
Features
- Double Vanity, Tub, Kitchen Island, Pantry, Open Floorplan, Walk-In Closet(s), Kitchen/Dining Room Combo, Separate Dining
- Doors: Panel Door(s)
- Basement: Full,Concrete,Sump Pump,Walk-Out Access
- Has fireplace: No
- Fireplace features: None
Interior area
- Total structure area: 2,450
- Total interior livable area: 2,450 sqft
- Finished area above ground: 2,450
Property
Parking
- Total spaces: 2
- Parking features: Attached, Garage, Covered, Off Street, Oversized
- Attached garage spaces: 2
Features
- Levels: Two
- Patio & porch: Deck, Patio, Covered
Lot
- Size: 9,147 sqft
- Features: Adjoins Wooded Area, Level
Details
- Parcel number: 181.001.03006069
- Special conditions: Standard
Construction
Type & style
- Home type: SingleFamily
- Architectural style: A-Frame,Craftsman,Traditional
- Property subtype: Single Family Residence
Materials
- Vinyl Siding
Condition
- Year built: 2023
Details
- Builder name: G'Sell Contracting
Utilities & green energy
- Sewer: Public Sewer
- Water: Public
- Utilities for property: Underground Utilities
Community & neighborhood
Security
- Security features: Smoke Detector(s)
Location
- Region: Festus
- Subdivision: Birchwood Estates
HOA & financial
HOA
- HOA fee: $500 annually
Other
Other facts
- Listing terms: Cash,Conventional,FHA,VA Loan
- Ownership: Private
- Road surface type: Concrete
Price history
| Date | Event | Price |
|---|---|---|
| 5/9/2023 | Sold | -- |
Source: | ||
| 4/20/2023 | Pending sale | $349,900$143/sqft |
Source: | ||
| 4/14/2023 | Listed for sale | $349,900$143/sqft |
Source: | ||
Public tax history
| Year | Property taxes | Tax assessment |
|---|---|---|
| 2024 | $3,465 +64% | $61,200 +63.2% |
| 2023 | $2,112 | $37,500 |
Find assessor info on the county website
Neighborhood: 63028
Nearby schools
GreatSchools rating
- 5/10Festus Intermediate SchoolGrades: 4-6Distance: 0.5 mi
- 7/10Festus Middle SchoolGrades: 7-8Distance: 0.4 mi
- 8/10Festus Sr. High SchoolGrades: 9-12Distance: 0.5 mi
Schools provided by the listing agent
- Elementary: Festus Elem.
- Middle: Festus Middle
- High: Festus Sr. High
Source: MARIS. This data may not be complete. We recommend contacting the local school district to confirm school assignments for this home.
Get a cash offer in 3 minutes
Find out how much your home could sell for in as little as 3 minutes with a no-obligation cash offer.
Estimated market value
$390,700
Get a cash offer in 3 minutes
Find out how much your home could sell for in as little as 3 minutes with a no-obligation cash offer.
Estimated market value
$390,700



