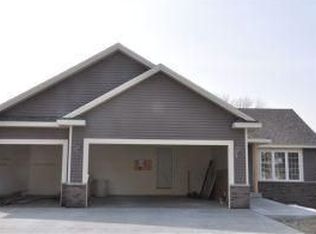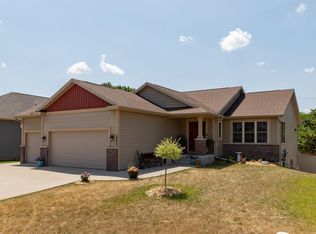Quality surrounds you in this gorgeous 4 bedroom ranch style home located on a cul-de-sac!! Step inside to gleaming hardwood floors, main floor laundry, stainless steel appliances, spacious master bedroom with walk-in closet and private bath. This fantastic floor plan offers an open concept for all your entertaining needs plus storage galore!! Enjoy the rest of summer on the deck or in the backyard with mature privacy trees! And when fall rolls around, you will find elementary, middle and high school all within a mile. This incredible home is turnkey and ready for you to unpack and enjoy!
This property is off market, which means it's not currently listed for sale or rent on Zillow. This may be different from what's available on other websites or public sources.

