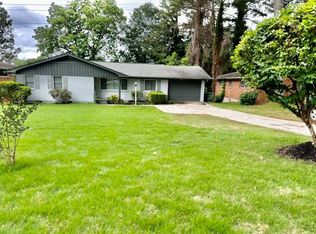Excellent 3 bedroom 2 bath; 4 sided brick home on a partial finished basement. This home has a front porch and a deck off the back with a large fenced backyard. The home has hardwood floors in the formal living and formal dining room. The home has a 2 car garage in the back of the home with a garage work bench. The kitchen has a pantry with white appliances. All windows have been replaced on the main level with double insulated argon gas glass windows. The home has been waterproof in the basement. Near public transportation. Must see!
This property is off market, which means it's not currently listed for sale or rent on Zillow. This may be different from what's available on other websites or public sources.

