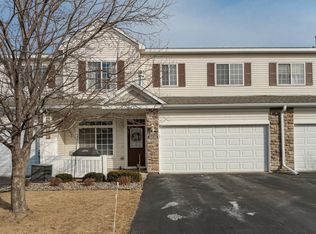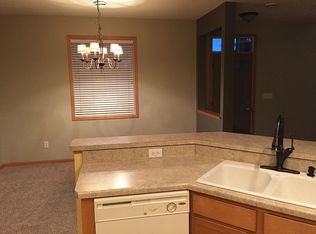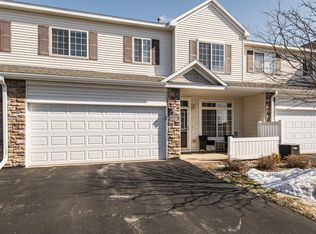Closed
$250,000
1861 Sandcherry Ct NW, Rochester, MN 55901
2beds
1,528sqft
Townhouse Side x Side
Built in 2005
871.2 Square Feet Lot
$259,300 Zestimate®
$164/sqft
$1,842 Estimated rent
Home value
$259,300
$244,000 - $277,000
$1,842/mo
Zestimate® history
Loading...
Owner options
Explore your selling options
What's special
Welcome to your ideal blend of convenience and comfort in this meticulously cared-for townhome. Two spacious levels, this home offers easy, maintenance-free living without compromising on style or space. Step inside to discover a beautifully maintained interior boasting a seamless flow & abundant natural light. The main level welcomes you with a spacious living room, dining & kitchen, perfect for entertaining. Kitchen features center island, pantry & ample cabinet space for storage. Venture upstairs to find additional living space, offering versatility for a home office or relaxation area. The expansive primary bedroom awaits, providing a serene retreat with lg walk in closet, en-suite full bathroom & laundry. Outside, enjoy easy access to shopping and scenic trails, perfect for leisurely strolls or outdoor adventures. Don't miss the opportunity to experience effortless living in this well cared for townhome. Schedule your showing today & make this your new haven in Rochester!
Zillow last checked: 8 hours ago
Listing updated: June 01, 2025 at 12:15am
Listed by:
Arlene Schuman 507-398-5062,
Re/Max Results
Bought with:
Denel Ihde-Sparks
Re/Max Results
Source: NorthstarMLS as distributed by MLS GRID,MLS#: 6502937
Facts & features
Interior
Bedrooms & bathrooms
- Bedrooms: 2
- Bathrooms: 2
- Full bathrooms: 1
- 1/2 bathrooms: 1
Bedroom 1
- Level: Upper
- Area: 246.5 Square Feet
- Dimensions: 14.5x17
Bedroom 2
- Level: Upper
- Area: 162.5 Square Feet
- Dimensions: 12.5x13
Bathroom
- Level: Main
- Area: 36 Square Feet
- Dimensions: 6x6
Bathroom
- Level: Upper
- Area: 96 Square Feet
- Dimensions: 8x12
Dining room
- Level: Main
- Area: 162.5 Square Feet
- Dimensions: 12.5x13
Kitchen
- Level: Main
- Area: 168 Square Feet
- Dimensions: 12x14
Living room
- Level: Main
- Area: 182 Square Feet
- Dimensions: 13x14
Heating
- Forced Air
Cooling
- Central Air
Appliances
- Included: Dishwasher, Disposal, Dryer, Gas Water Heater, Microwave, Range, Refrigerator, Washer, Water Softener Rented
Features
- Basement: None
- Has fireplace: No
Interior area
- Total structure area: 1,528
- Total interior livable area: 1,528 sqft
- Finished area above ground: 1,528
- Finished area below ground: 0
Property
Parking
- Total spaces: 2
- Parking features: Attached, Garage Door Opener, Guest, Insulated Garage
- Attached garage spaces: 2
- Has uncovered spaces: Yes
- Details: Garage Dimensions (20x19)
Accessibility
- Accessibility features: None
Features
- Levels: Two
- Stories: 2
- Fencing: None
Lot
- Size: 871.20 sqft
- Dimensions: 33 x 27 x 33 x 32
- Features: Near Public Transit
Details
- Foundation area: 644
- Parcel number: 741031074743
- Zoning description: Residential-Single Family
Construction
Type & style
- Home type: Townhouse
- Property subtype: Townhouse Side x Side
- Attached to another structure: Yes
Materials
- Vinyl Siding, Concrete
- Roof: Age 8 Years or Less
Condition
- Age of Property: 20
- New construction: No
- Year built: 2005
Utilities & green energy
- Electric: Circuit Breakers
- Gas: Natural Gas
- Sewer: City Sewer/Connected
- Water: City Water/Connected
Community & neighborhood
Location
- Region: Rochester
- Subdivision: Roch Crim Rdg Tc 10 Sup Cic252
HOA & financial
HOA
- Has HOA: Yes
- HOA fee: $280 monthly
- Amenities included: In-Ground Sprinkler System
- Services included: Maintenance Structure, Hazard Insurance, Lawn Care, Maintenance Grounds, Parking, Professional Mgmt, Trash, Snow Removal
- Association name: Matik Management
- Association phone: 507-216-0064
Other
Other facts
- Road surface type: Paved
Price history
| Date | Event | Price |
|---|---|---|
| 5/31/2024 | Sold | $250,000+0%$164/sqft |
Source: | ||
| 4/2/2024 | Pending sale | $249,900$164/sqft |
Source: | ||
| 3/13/2024 | Listed for sale | $249,900+19%$164/sqft |
Source: | ||
| 5/12/2021 | Sold | $210,000+44.3%$137/sqft |
Source: Public Record Report a problem | ||
| 5/6/2021 | Listing removed | -- |
Source: Zillow Rental Manager Report a problem | ||
Public tax history
| Year | Property taxes | Tax assessment |
|---|---|---|
| 2024 | $2,788 | $244,100 +10.3% |
| 2023 | -- | $221,400 +5.7% |
| 2022 | $2,536 +8.5% | $209,500 +13.7% |
Find assessor info on the county website
Neighborhood: 55901
Nearby schools
GreatSchools rating
- 6/10Overland Elementary SchoolGrades: PK-5Distance: 0.5 mi
- 3/10Dakota Middle SchoolGrades: 6-8Distance: 2.9 mi
- 8/10Century Senior High SchoolGrades: 8-12Distance: 4 mi
Schools provided by the listing agent
- Elementary: Overland
- Middle: Dakota
- High: Century
Source: NorthstarMLS as distributed by MLS GRID. This data may not be complete. We recommend contacting the local school district to confirm school assignments for this home.
Get a cash offer in 3 minutes
Find out how much your home could sell for in as little as 3 minutes with a no-obligation cash offer.
Estimated market value
$259,300
Get a cash offer in 3 minutes
Find out how much your home could sell for in as little as 3 minutes with a no-obligation cash offer.
Estimated market value
$259,300


