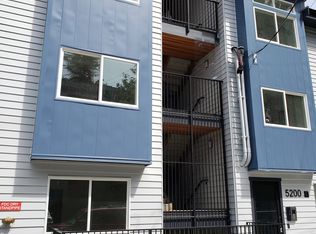Urban Living at its Finest with Scandinavian-Inspired Design!
Charm abounds in this thoughtfully designed two-story stand-alone 1 bedroom, 1.5 bath cottage located in a quiet, established neighborhood just blocks from the heart of North Beacon Hill. This open-concept like-new home blends warmth, style, and functionality highlighted by exposed wood beams, a vaulted ceiling, polished concrete floors, and large windows that flood the space with light. The Scandinavian-inspired interior combines modern comfort with natural touches that are mirrored on the minimalist exterior nestled among trees. A walk score of 81 creates a pleasant stroll to cafes, markets, restaurants, Jefferson Park, the Mountains-to-Sound bike trail, a library, and the North Beacon Hill light rail station to name just a few amenities. The location also provides quick and convenient access to I-5 and I-90.
A Kitchen that Shines!
The sleek and efficient modern galley kitchen features exposed-wood-grain cabinetry, butcher block countertop, tiled backsplash, and stainless appliances that include an induction range, cabinet-hung microwave, Bosch dishwasher, and tall cabinet-depth refrigerator with bottom-mount frost-free freezer.
Flexible, Light-Filled Living
The entry level welcomes you into a large living and dining area with a dramatic exposed wood beam ceiling and modern polished concrete floor. Large north-facing windows overlook the partially-fenced private garden area that is perfect for alfresco dining or morning coffee. A convenient half-bath and separate utility closet with a stacked Bosch washer & dryer are also located on the entry level.
Upper Loft Retreat with Treehouse Vibes and a Mountain View
The upper level boasts a vaulted ceiling with an exposed center beam, distressed hardwood flooring, a cozy reading nook, two ceiling fans, and a built-in Bluetooth speaker with a fun and funky soft blue nightlight option. The real magic is provided by the abundant natural light entering from the large windows that look out on the surrounding trees creating a wonderful treehouse ambiance. Clear days offer a view of the Cascade Mountains. Imagine waking up to enjoy a view of the sunrise from your bed. The upper level full bathroom is spa-like with its heated tile floors, Kohler Japanese-style soaking tub, TOTO toilet, and luxury Brondell bidet.
Additional Features:
- Free off-street parking for one vehicle + zone parking on the street
- Available unfurnished at listed rent; however, furnished option available with additional cost dependent on items desired
- Security system available to take over during rental term or tenant can provide their own portable system
Lease Details:
- One-year lease term
- $2,950/month + $175/month flat utilities for water/sewer/garbage and electric (add $75 per extra person)
- $2,950 security deposit
- $2,950 last month's rent
- Pets welcome - case-by-case approval
- Pet deposit ($500-$725) and monthly pet fee ($0-$50) dependent on pet(s):
We understand that pets are part of the family and are open to responsible pet owners. Pets will be considered on a case-by-case basis with prior approval. Please provide details about your pet(s) when inquiring including age, breed, size, temperament, health, etc. We may ask for further info based on the details provided, and additional considerations may apply for multiple pets.
Pet references, proof of spay/neuter, up-to-date vaccinations, proof of city license will be required with application.
We aim to balance a pet-friendly home with respect for the property and neighbors.
Application Requirements:
- In-person showings only by appointment (no virtual tours). Email to schedule (no calls)
- All applicants must pass a credit/background check
- Minimum 750 credit score
- Monthly income must be at least 2.5x monthly rent
- Strong credit/rental history
- 1-year employment history
- Subletting is prohibited
- Renter's insurance coverage in the amount of $100,000 required
- All inquiries will be considered pre-screening for future tenants
- No evictions or collections
- No reusable tenant screening reports accepted
- $50 non-refundable application fee (per adult 18+)
House for rent
$2,950/mo
1861 S Waite St, Seattle, WA 98144
1beds
684sqft
Price may not include required fees and charges.
Single family residence
Available Tue Jul 1 2025
Cats, dogs OK
-- A/C
In unit laundry
Off street parking
Forced air, wall furnace
What's special
Exposed wood beamsExposed-wood-grain cabinetryAbundant natural lightDistressed hardwood flooringPrivate garden areaLarge windowsLuxurious brondell bidet
- 12 days
- on Zillow |
- -- |
- -- |
Travel times
Prepare for your first home with confidence
Consider a first-time homebuyer savings account designed to grow your down payment with up to a 6% match & 4.15% APY.
Facts & features
Interior
Bedrooms & bathrooms
- Bedrooms: 1
- Bathrooms: 2
- Full bathrooms: 1
- 1/2 bathrooms: 1
Heating
- Forced Air, Wall Furnace
Appliances
- Included: Dishwasher, Dryer, Microwave, Oven, Refrigerator, Washer
- Laundry: In Unit
Features
- View
- Flooring: Concrete, Hardwood, Tile
Interior area
- Total interior livable area: 684 sqft
Property
Parking
- Parking features: Off Street
- Details: Contact manager
Features
- Patio & porch: Patio
- Exterior features: Entire Place, Famous TOTO Toilets, Flooring: Concrete, For Rent, Furnishings Available, Heating system: Forced Air, Heating system: Wall, High-speed Internet Ready, Houses, Impressive Japanese-Style Soaking Tub, Loft-Style Ultra-Modern Construction, Luxury Brondell Bidet, New Construction, North Facing Home, On-Site Parking, Outdoor Gardening Space, Pet Friendly, Private Driveway, Single-Family House, Utilities fee required
- Has view: Yes
- View description: Mountain View
Construction
Type & style
- Home type: SingleFamily
- Property subtype: Single Family Residence
Community & HOA
Community
- Security: Security System
Location
- Region: Seattle
Financial & listing details
- Lease term: 1 Year
Price history
| Date | Event | Price |
|---|---|---|
| 6/6/2025 | Listed for rent | $2,950$4/sqft |
Source: Zillow Rentals | ||
![[object Object]](https://photos.zillowstatic.com/fp/ccf3979a0af3f97dbe30c013a63abf65-p_i.jpg)
