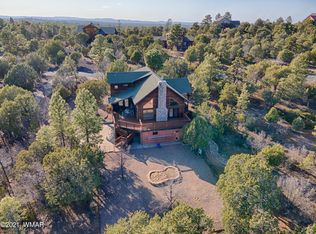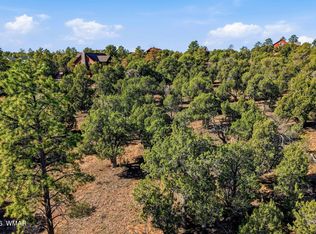Views, views, views!! This lovely 3 bed 2.5 cabin in desirable Sierra Pines has huge expansive decks to enjoy the whispering pines, soaring pine tongue and groove ceiling in the living area with a wet bar for entertaining and a floor to ceiling stone fireplace. The galley kitchen features solid surface countertops, stainless steel appliances and dining nook. The master suite has a loft area, walk-in shower, clawfoot tub and double vanity. There is plenty of storage space in the basement area with a cellar/ food storage room and finished bonus room currently used for exercise equipment. The oversized two car garage has plenty of room for additional storage, workshop or other toys. The back yard is partially fenced with chain link.
This property is off market, which means it's not currently listed for sale or rent on Zillow. This may be different from what's available on other websites or public sources.

