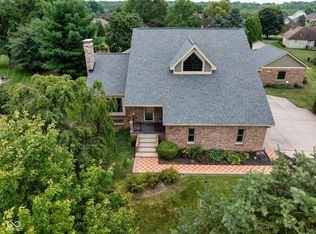This beautiful custom designed and built home is located in one of Pendleton's most popular upscale subdivisions. This large two story home features a finished basement, main level master suite and beautiful lot. The well maintained home has a beautiful kitchen with maple cabinets, stainless steel appliances and custom counter tops. The master bdrm has beautiful tray ceilings, huge bath and walk in closet. The finished basement has a family rm with bar area, bonus room and bedroom. Virtual tour!
This property is off market, which means it's not currently listed for sale or rent on Zillow. This may be different from what's available on other websites or public sources.
