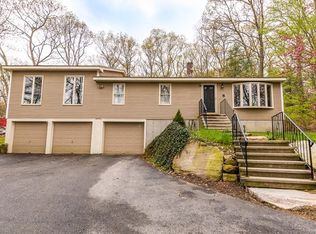In the heart of the Blackstone Valley, set nicely off the road, lies this supremely built new construction condo. NO ASSOC FEES are just the start of the benefits this home has to offer! Strong site lines from the bright & airy kitchen into both the living room/dining area & family room showcase the openness & flow. Hardwoods throughout first floor gleam as this east facing home welcomes the sun in the morning & sets off the back deck at night. Granite counters, bright white cabinets, stainless appliances & large island make the kitchen a great place to spend time as you welcome the warmth of the nearby gas fireplace. Generously sized LR has space for everyone. 2nd floor offers 3 bedrooms & 2 baths including the master with master bath & dual WI closets. Bonus room for home office or folding room for nearby 2nd floor laundry. 2 car garage,composite deck,high eff.HVAC 15 mi to Worcester & Woonsocket, 10 mi to 495 & min to 146. Buy both this unit and adjoining for great investment opp!
This property is off market, which means it's not currently listed for sale or rent on Zillow. This may be different from what's available on other websites or public sources.
